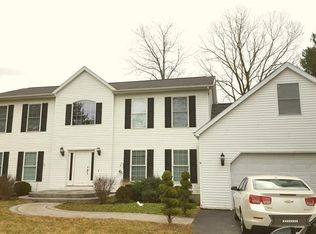Closed
$473,000
6907 Minnick Rd, Lockport, NY 14094
3beds
2,216sqft
Single Family Residence
Built in 1989
1.4 Acres Lot
$525,300 Zestimate®
$213/sqft
$2,814 Estimated rent
Home value
$525,300
$457,000 - $604,000
$2,814/mo
Zestimate® history
Loading...
Owner options
Explore your selling options
What's special
Discover the epitome of modern living in this meticulously designed custom-built 3-bedroom, 2.5-bathroom home. This exquisite residence offers a perfect blend of comfort, and functionality. Step into the open-concept living space, where natural light floods through picture & sky light windows highlighting the natural design. The cook of the house can enjoy the beautiful kitchen, equipped with stainless steel appliances and a center island for everyday meal planning. Retreat to the first floor master suite, featuring a serene ambiance, walk-in closet, and a ensuite bathroom with dual vanities and a separate shower. Two additional well-appointed bedrooms provide ample space for family or guests ensuring convenience and privacy for all. Enjoy outdoor living in the beautifully landscaped over 1 Acres of yard, perfect for relaxing or hosting gatherings. This home also includes a spacious 2 car garage. Located in a desirable Starpoint district, this custom-built home offers a unique opportunity to experience unparalleled craftsmanship and design. Make this property your forever home today.
Offers being reviewed 7/14 @ 6pm.
Zillow last checked: 8 hours ago
Listing updated: September 18, 2024 at 05:42am
Listed by:
Samara Robinson 716-935-8388,
HUNT Real Estate Corporation
Bought with:
Lori A Jordan, 10301211574
Century 21 North East
Source: NYSAMLSs,MLS#: B1550543 Originating MLS: Buffalo
Originating MLS: Buffalo
Facts & features
Interior
Bedrooms & bathrooms
- Bedrooms: 3
- Bathrooms: 3
- Full bathrooms: 2
- 1/2 bathrooms: 1
- Main level bathrooms: 2
- Main level bedrooms: 1
Bedroom 1
- Level: First
Bedroom 2
- Level: Second
Bedroom 3
- Level: Second
Basement
- Level: Basement
Dining room
- Level: First
Kitchen
- Level: First
Living room
- Level: First
Heating
- Gas, Forced Air
Cooling
- Central Air
Appliances
- Included: Dryer, Dishwasher, Gas Oven, Gas Range, Gas Water Heater, Microwave, Washer
- Laundry: Main Level
Features
- Breakfast Area, Ceiling Fan(s), Cathedral Ceiling(s), Separate/Formal Dining Room, Eat-in Kitchen, Separate/Formal Living Room, Kitchen Island, Sliding Glass Door(s), Solid Surface Counters, Skylights, Loft, Bath in Primary Bedroom, Main Level Primary
- Flooring: Carpet, Hardwood, Varies
- Doors: Sliding Doors
- Windows: Skylight(s)
- Basement: Partial,Sump Pump
- Number of fireplaces: 1
Interior area
- Total structure area: 2,216
- Total interior livable area: 2,216 sqft
Property
Parking
- Total spaces: 2
- Parking features: Attached, Garage
- Attached garage spaces: 2
Features
- Levels: Two
- Stories: 2
- Patio & porch: Deck, Open, Porch
- Exterior features: Concrete Driveway, Deck, Private Yard, See Remarks
Lot
- Size: 1.40 Acres
- Dimensions: 100 x 631
- Features: Greenbelt
Details
- Additional structures: Shed(s), Storage
- Parcel number: 2926001670020002046000
- Special conditions: Standard
Construction
Type & style
- Home type: SingleFamily
- Architectural style: Colonial,Two Story
- Property subtype: Single Family Residence
Materials
- Wood Siding, PEX Plumbing
- Foundation: Poured
- Roof: Asphalt
Condition
- Resale
- Year built: 1989
Utilities & green energy
- Electric: Circuit Breakers
- Sewer: Connected
- Water: Connected, Public
- Utilities for property: Cable Available, Sewer Connected, Water Connected
Community & neighborhood
Location
- Region: Lockport
Other
Other facts
- Listing terms: Cash,Conventional,FHA,VA Loan
Price history
| Date | Event | Price |
|---|---|---|
| 9/9/2024 | Sold | $473,000+8.8%$213/sqft |
Source: | ||
| 7/15/2024 | Pending sale | $434,900$196/sqft |
Source: | ||
| 7/9/2024 | Listed for sale | $434,900$196/sqft |
Source: | ||
Public tax history
| Year | Property taxes | Tax assessment |
|---|---|---|
| 2024 | -- | $385,000 +4.1% |
| 2023 | -- | $370,000 +14.9% |
| 2022 | -- | $322,000 +28.8% |
Find assessor info on the county website
Neighborhood: Rapids
Nearby schools
GreatSchools rating
- NAFricano Primary SchoolGrades: K-2Distance: 7.5 mi
- 7/10Starpoint Middle SchoolGrades: 6-8Distance: 7.5 mi
- 9/10Starpoint High SchoolGrades: 9-12Distance: 7.5 mi
Schools provided by the listing agent
- Middle: Starpoint Middle
- High: Starpoint High
- District: Starpoint
Source: NYSAMLSs. This data may not be complete. We recommend contacting the local school district to confirm school assignments for this home.
