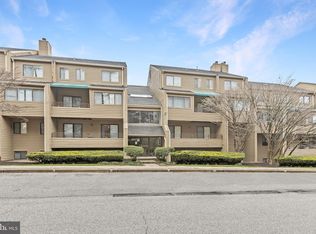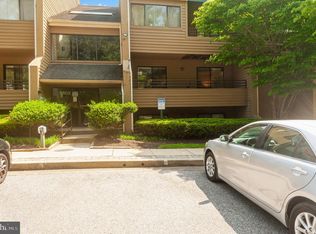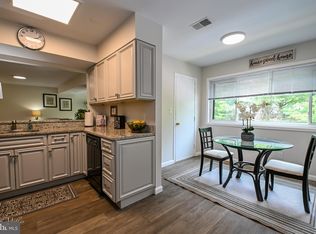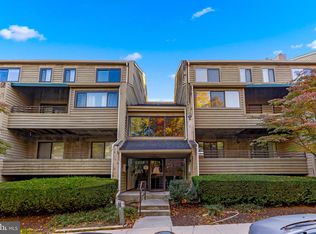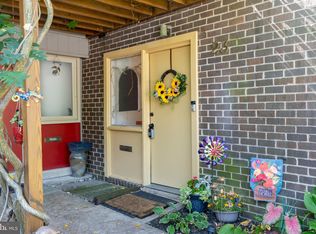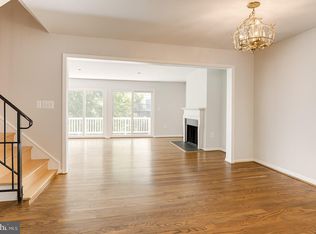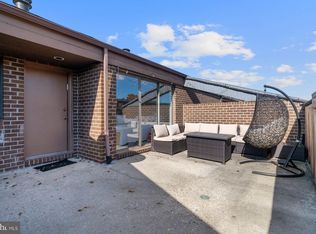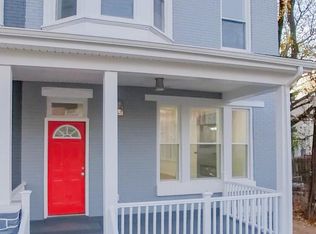Discover the perfect blend of modern luxury and unmatched comfort in this beautifully updated 3-bedroom, 2.5-bath condo—a true hidden gem! Nestled near scenic trails, tranquil waterfalls, and top-tier shopping, this home offers both serenity and convenience. Step into a chef’s dream kitchen, custom-designed with Jenn-Air stainless steel appliances, sleek new countertops, and floor-to-ceiling cabinets—perfect for culinary creativity! The spacious living areas are enhanced by two cozy fireplaces, two oversized balconies, and elegant sliding glass doors with built-in blinds, creating the ideal ambiance for relaxation and entertaining. ✨ More to Love: ✔ Wide plank hardwood floors for a sophisticated touch ✔ Vaulted ceilings & skylights flooding the space with natural light ✔ Custom closets offering exceptional storage ✔ Luxurious master suite with a private dressing area for ultimate convenience. This move-in-ready masterpiece is more than a home it’s a lifestyle. Don’t miss your chance to own this breathtaking retreat. Schedule your showing today!
For sale
Price cut: $1.4K (12/16)
$298,550
6907 Jones View Dr APT 3A, Baltimore, MD 21209
3beds
1,874sqft
Est.:
Condominium
Built in 1985
-- sqft lot
$293,900 Zestimate®
$159/sqft
$1,200/mo HOA
What's special
Cozy fireplacesPrivate dressing areaElegant sliding glass doorsModern luxuryVaulted ceilingsWide plank hardwood floorsFloor-to-ceiling cabinets
- 60 days |
- 381 |
- 8 |
Zillow last checked: 8 hours ago
Listing updated: December 16, 2025 at 07:05am
Listed by:
Pete France 443-962-5999,
EXP Realty, LLC 8888607369
Source: Bright MLS,MLS#: MDBC2144362
Tour with a local agent
Facts & features
Interior
Bedrooms & bathrooms
- Bedrooms: 3
- Bathrooms: 3
- Full bathrooms: 2
- 1/2 bathrooms: 1
- Main level bathrooms: 1
Rooms
- Room types: Living Room, Dining Room, Primary Bedroom, Bedroom 2, Bedroom 3, Kitchen, Foyer, Laundry
Primary bedroom
- Features: Flooring - Carpet
- Level: Upper
- Area: 210 Square Feet
- Dimensions: 14 X 15
Bedroom 2
- Features: Flooring - Carpet
- Level: Upper
- Area: 108 Square Feet
- Dimensions: 12 X 9
Bedroom 3
- Features: Flooring - Carpet
- Level: Upper
- Area: 90 Square Feet
- Dimensions: 9 X 10
Dining room
- Features: Flooring - Carpet
- Level: Main
- Area: 90 Square Feet
- Dimensions: 10 X 9
Foyer
- Features: Flooring - HardWood
- Level: Main
- Area: 48 Square Feet
- Dimensions: 8 X 6
Kitchen
- Features: Flooring - HardWood, Fireplace - Wood Burning
- Level: Main
- Area: 324 Square Feet
- Dimensions: 27 X 12
Laundry
- Features: Flooring - HardWood
- Level: Main
- Area: 60 Square Feet
- Dimensions: 5 X 12
Living room
- Features: Flooring - Carpet, Fireplace - Wood Burning
- Level: Main
- Area: 483 Square Feet
- Dimensions: 21 X 23
Heating
- Heat Pump, Electric
Cooling
- Central Air, Electric
Appliances
- Included: Dishwasher, Disposal, Dryer, Freezer, Ice Maker, Cooktop, Instant Hot Water, Oven/Range - Electric, Refrigerator, Washer, Microwave, Electric Water Heater
- Laundry: Lower Level, Washer/Dryer Hookups Only, Laundry Room, In Unit
Features
- Breakfast Area, Kitchen Island, Kitchen - Table Space, Dining Area, Eat-in Kitchen, Kitchen - Gourmet, Primary Bath(s), Built-in Features, Upgraded Countertops, Floor Plan - Traditional
- Flooring: Wood
- Windows: Window Treatments
- Has basement: No
- Number of fireplaces: 1
Interior area
- Total structure area: 1,874
- Total interior livable area: 1,874 sqft
- Finished area above ground: 1,874
- Finished area below ground: 0
Property
Parking
- Parking features: None
Accessibility
- Accessibility features: None
Features
- Levels: Two
- Stories: 2
- Pool features: None
Details
- Additional structures: Above Grade, Below Grade
- Parcel number: 04032100009352
- Zoning: RC2
- Special conditions: Standard
Construction
Type & style
- Home type: Condo
- Architectural style: Contemporary
- Property subtype: Condominium
- Attached to another structure: Yes
Materials
- Cedar
Condition
- New construction: No
- Year built: 1985
Utilities & green energy
- Sewer: Public Sewer
- Water: Public
Community & HOA
Community
- Security: Main Entrance Lock
- Subdivision: Jones Valley
HOA
- Has HOA: Yes
- Amenities included: Storage
- Services included: Management, Insurance, Snow Removal, Trash, Water, Maintenance Grounds, Maintenance Structure
- HOA fee: $600 monthly
- Condo and coop fee: $600 monthly
Location
- Region: Baltimore
Financial & listing details
- Price per square foot: $159/sqft
- Tax assessed value: $190,000
- Annual tax amount: $2,303
- Date on market: 10/24/2025
- Listing agreement: Exclusive Right To Sell
- Listing terms: Conventional,FHA
- Ownership: Condominium
Estimated market value
$293,900
$279,000 - $309,000
$2,267/mo
Price history
Price history
| Date | Event | Price |
|---|---|---|
| 12/16/2025 | Price change | $298,550-0.5%$159/sqft |
Source: | ||
| 11/18/2025 | Price change | $299,9990%$160/sqft |
Source: | ||
| 10/25/2025 | Listed for sale | $300,000+31%$160/sqft |
Source: | ||
| 9/25/2025 | Listing removed | $229,000$122/sqft |
Source: | ||
| 8/17/2025 | Price change | $229,000+17.4%$122/sqft |
Source: | ||
Public tax history
Public tax history
| Year | Property taxes | Tax assessment |
|---|---|---|
| 2025 | $3,561 +54.6% | $195,000 +2.6% |
| 2024 | $2,303 +2.7% | $190,000 +2.7% |
| 2023 | $2,242 +2.8% | $185,000 +2.8% |
Find assessor info on the county website
BuyAbility℠ payment
Est. payment
$3,009/mo
Principal & interest
$1441
HOA Fees
$1200
Other costs
$368
Climate risks
Neighborhood: 21209
Nearby schools
GreatSchools rating
- 8/10Summit Park Elementary SchoolGrades: K-5Distance: 0.7 mi
- 3/10Pikesville Middle SchoolGrades: 6-8Distance: 2.2 mi
- 5/10Pikesville High SchoolGrades: 9-12Distance: 1.8 mi
Schools provided by the listing agent
- Middle: Pikesville
- High: Pikesville
- District: Baltimore County Public Schools
Source: Bright MLS. This data may not be complete. We recommend contacting the local school district to confirm school assignments for this home.
- Loading
- Loading
