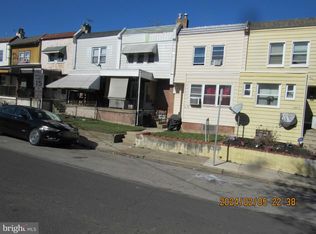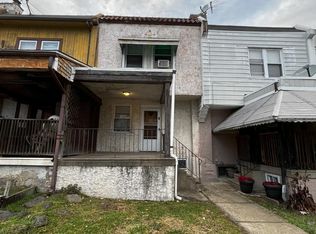Sold for $180,000 on 05/30/25
$180,000
6907 Guilford Rd, Upper Darby, PA 19082
3beds
1,368sqft
Townhouse
Built in 1930
1,307 Square Feet Lot
$182,600 Zestimate®
$132/sqft
$1,753 Estimated rent
Home value
$182,600
$164,000 - $203,000
$1,753/mo
Zestimate® history
Loading...
Owner options
Explore your selling options
What's special
This charming property offers 3 bedrooms and 2 full bathrooms in an excellent location. The first floor features a spacious living room, a separate dining room, and an updated kitchen Upstairs, you'll find two generously sized bedrooms and a full hallway bathroom. The third bedroom is in the fully finished basement, which also includes a private entrance, a full bathroom, and a separate laundry area. Additional highlights include rear parking and an adjacent lot, offering extra space and potential gardening space or an additional parking space.
Zillow last checked: 8 hours ago
Listing updated: June 20, 2025 at 12:56pm
Listed by:
HASAN YASIN AMIN 215-869-3846,
RE/MAX Preferred - Malvern,
Co-Listing Agent: Bianca Celdo 917-937-1675,
RE/MAX Preferred - Malvern
Bought with:
Mr. Saif Chowdhury, RS336072
Realty Mark Associates-CC
Source: Bright MLS,MLS#: PADE2087634
Facts & features
Interior
Bedrooms & bathrooms
- Bedrooms: 3
- Bathrooms: 2
- Full bathrooms: 2
- Main level bathrooms: 2
- Main level bedrooms: 3
Basement
- Area: 0
Heating
- Hot Water, Natural Gas
Cooling
- None
Appliances
- Included: Gas Water Heater
Features
- Basement: Finished,Heated,Rear Entrance,Walk-Out Access
- Has fireplace: No
Interior area
- Total structure area: 1,368
- Total interior livable area: 1,368 sqft
- Finished area above ground: 1,368
- Finished area below ground: 0
Property
Parking
- Total spaces: 2
- Parking features: Asphalt, Driveway
- Uncovered spaces: 2
Accessibility
- Accessibility features: None
Features
- Levels: Two
- Stories: 2
- Pool features: None
Lot
- Size: 1,307 sqft
- Dimensions: 16.00 x 80.00
Details
- Additional structures: Above Grade, Below Grade
- Parcel number: 16020097800
- Zoning: RESIDENTIAL
- Special conditions: Standard
Construction
Type & style
- Home type: Townhouse
- Architectural style: Other
- Property subtype: Townhouse
Materials
- Stone, Block
- Foundation: Block
Condition
- New construction: No
- Year built: 1930
Utilities & green energy
- Sewer: Public Sewer
- Water: Public
Community & neighborhood
Location
- Region: Upper Darby
- Subdivision: Stonehurst
- Municipality: UPPER DARBY TWP
Other
Other facts
- Listing agreement: Exclusive Right To Sell
- Ownership: Fee Simple
Price history
| Date | Event | Price |
|---|---|---|
| 5/30/2025 | Sold | $180,000+2.9%$132/sqft |
Source: | ||
| 4/19/2025 | Contingent | $175,000$128/sqft |
Source: | ||
| 4/10/2025 | Listed for sale | $175,000+42.3%$128/sqft |
Source: | ||
| 9/6/2024 | Sold | $123,000+45.8%$90/sqft |
Source: Public Record Report a problem | ||
| 11/21/2023 | Sold | $84,375+237.5%$62/sqft |
Source: Public Record Report a problem | ||
Public tax history
| Year | Property taxes | Tax assessment |
|---|---|---|
| 2025 | $2,890 +3.5% | $66,020 |
| 2024 | $2,792 +1% | $66,020 |
| 2023 | $2,766 +2.8% | $66,020 |
Find assessor info on the county website
Neighborhood: 19082
Nearby schools
GreatSchools rating
- 2/10Stonehurst Hills El SchoolGrades: 1-5Distance: 0.2 mi
- 3/10Beverly Hills Middle SchoolGrades: 6-8Distance: 1 mi
- 3/10Upper Darby Senior High SchoolGrades: 9-12Distance: 1.7 mi
Schools provided by the listing agent
- District: Upper Darby
Source: Bright MLS. This data may not be complete. We recommend contacting the local school district to confirm school assignments for this home.

Get pre-qualified for a loan
At Zillow Home Loans, we can pre-qualify you in as little as 5 minutes with no impact to your credit score.An equal housing lender. NMLS #10287.
Sell for more on Zillow
Get a free Zillow Showcase℠ listing and you could sell for .
$182,600
2% more+ $3,652
With Zillow Showcase(estimated)
$186,252
