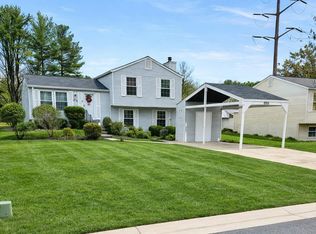Sold for $530,000 on 06/05/24
$530,000
6907 Bugledrum Way, Columbia, MD 21045
4beds
1,644sqft
Single Family Residence
Built in 1976
7,492 Square Feet Lot
$540,300 Zestimate®
$322/sqft
$3,175 Estimated rent
Home value
$540,300
$508,000 - $573,000
$3,175/mo
Zestimate® history
Loading...
Owner options
Explore your selling options
What's special
You will love preparing meals in the modern kitchen thoughtfully configured & designed with granite countertops, subway tile backsplash, stainless-steel appliances, elegant bright white cabinetry with tons of storage plus a breakfast/snack bar. The adjoining dining area has plenty of space for a large table & chairs. The living room, dining area, steps, foyer, and baths are all adorned with recent luxury vinyl plank flooring. A new sliding door with built-in blinds opens to the maintenance-free composite deck and large rear yard where you can enjoy al-fresco dining, weekend BBQ's, and star-gazing. Down the hall the primary bedroom with full bath access is the perfect spot to begin and end each day. Bedrooms 2 and 3 have reach-in closets. All the benefits of owning this home continue a few steps down where you will find bedroom 4 with walk-in closet, a full bath, family room, and the laundry/utility/storage room. Built-in microwave 2024, Dishwasher & Rain gutters 2023, Carpeting, LVP flooring, sink disposal, & slider 2022. Replacement windows 2016. Roof and HVAC 2012 by previous owner.
Zillow last checked: 8 hours ago
Listing updated: June 05, 2024 at 01:00pm
Listed by:
John Hughson 301-379-0749,
Long & Foster Real Estate, Inc.
Bought with:
Rich Price, RS-0025460
EXP Realty, LLC
Source: Bright MLS,MLS#: MDHW2038902
Facts & features
Interior
Bedrooms & bathrooms
- Bedrooms: 4
- Bathrooms: 2
- Full bathrooms: 2
- Main level bathrooms: 1
- Main level bedrooms: 3
Basement
- Area: 0
Heating
- Forced Air, Electric
Cooling
- Central Air, Electric
Appliances
- Included: Stainless Steel Appliance(s), Microwave, Dishwasher, Ice Maker, Oven/Range - Electric, Refrigerator, Water Heater, Washer, Dryer, Electric Water Heater
- Laundry: Washer In Unit, Dryer In Unit, Lower Level, Laundry Room
Features
- Breakfast Area, Combination Kitchen/Dining, Dining Area, Open Floorplan, Eat-in Kitchen, Kitchen Island, Kitchen - Table Space, Primary Bath(s), Bathroom - Tub Shower, Upgraded Countertops, Pantry, Walk-In Closet(s), Dry Wall
- Flooring: Hardwood, Carpet, Ceramic Tile, Wood
- Doors: French Doors, Insulated
- Windows: Replacement, Screens
- Has basement: No
- Has fireplace: No
Interior area
- Total structure area: 1,644
- Total interior livable area: 1,644 sqft
- Finished area above ground: 1,644
Property
Parking
- Total spaces: 2
- Parking features: Concrete, Driveway
- Uncovered spaces: 2
Accessibility
- Accessibility features: None
Features
- Levels: Split Foyer,Two
- Stories: 2
- Patio & porch: Deck
- Exterior features: Sidewalks, Street Lights
- Pool features: None
Lot
- Size: 7,492 sqft
- Features: Adjoins - Public Land, Backs - Open Common Area
Details
- Additional structures: Above Grade
- Parcel number: 1416093564
- Zoning: NT
- Special conditions: Standard
Construction
Type & style
- Home type: SingleFamily
- Property subtype: Single Family Residence
Materials
- Frame
- Foundation: Other
- Roof: Shingle
Condition
- Very Good
- New construction: No
- Year built: 1976
- Major remodel year: 2012
Details
- Builder model: Move-In Ready
Utilities & green energy
- Sewer: Public Sewer
- Water: Public
Community & neighborhood
Location
- Region: Columbia
- Subdivision: Village Of Owen Brown
HOA & financial
HOA
- Has HOA: Yes
- HOA fee: $1,089 annually
- Association name: CPRA
Other
Other facts
- Listing agreement: Exclusive Right To Sell
- Listing terms: Cash,Conventional,FHA,VA Loan
- Ownership: Fee Simple
- Road surface type: Black Top, Concrete
Price history
| Date | Event | Price |
|---|---|---|
| 6/5/2024 | Sold | $530,000+4.1%$322/sqft |
Source: | ||
| 5/2/2024 | Pending sale | $509,000$310/sqft |
Source: | ||
| 5/1/2024 | Listed for sale | $509,000+56.6%$310/sqft |
Source: | ||
| 12/20/2012 | Sold | $325,000+1.6%$198/sqft |
Source: Public Record | ||
| 11/18/2012 | Pending sale | $319,900$195/sqft |
Source: RE/MAX ADVANTAGE REALTY #HW7907497 | ||
Public tax history
| Year | Property taxes | Tax assessment |
|---|---|---|
| 2025 | -- | $363,300 +4.9% |
| 2024 | $3,898 +5.2% | $346,200 +5.2% |
| 2023 | $3,706 +4.2% | $329,100 |
Find assessor info on the county website
Neighborhood: 21045
Nearby schools
GreatSchools rating
- 6/10Cradlerock ElementaryGrades: PK-5Distance: 0.4 mi
- 7/10Lake Elkhorn Middle SchoolGrades: 6-8Distance: 0.5 mi
- 5/10Oakland Mills High SchoolGrades: 9-12Distance: 0.9 mi
Schools provided by the listing agent
- District: Howard County Public School System
Source: Bright MLS. This data may not be complete. We recommend contacting the local school district to confirm school assignments for this home.

Get pre-qualified for a loan
At Zillow Home Loans, we can pre-qualify you in as little as 5 minutes with no impact to your credit score.An equal housing lender. NMLS #10287.
Sell for more on Zillow
Get a free Zillow Showcase℠ listing and you could sell for .
$540,300
2% more+ $10,806
With Zillow Showcase(estimated)
$551,106