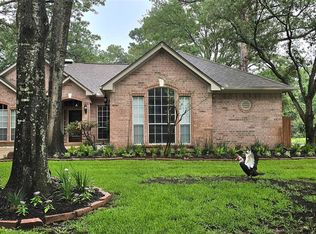Welcome to this stunning open-concept home in the desirable Northwest Park Colony! This beautifully designed residence boasts 3 spacious bedrooms and 2 full bathrooms, along with a versatile dining room that can easily serve as a flex space or home office. You'll love the gorgeous hardwood floors that flow throughout the living areas and primary bedroom. You'll enjoy the serene view of beautiful trees with no neighbors at the back. The home has been freshly painted, giving it a bright and inviting feel. Additionally, it features a generator plug for your convenience in case of power outages and wired security system, if you choose to connect. The kitchen comes with a fridge included, making it easy to settle in. This home is ready for you to move in immediately. Don't miss out on this opportunity call today to schedule your private showing!
Copyright notice - Data provided by HAR.com 2022 - All information provided should be independently verified.
House for rent
$2,100/mo
6907 Birnam Garden Ln, Houston, TX 77086
3beds
1,697sqft
Price may not include required fees and charges.
Singlefamily
Available now
No pets
Electric, ceiling fan
Electric dryer hookup laundry
2 Attached garage spaces parking
Natural gas, fireplace
What's special
Gorgeous hardwood floorsSpacious bedroomsVersatile dining roomOpen-concept home
- 9 days
- on Zillow |
- -- |
- -- |
Travel times
Start saving for your dream home
Consider a first-time homebuyer savings account designed to grow your down payment with up to a 6% match & 4.15% APY.
Facts & features
Interior
Bedrooms & bathrooms
- Bedrooms: 3
- Bathrooms: 2
- Full bathrooms: 2
Heating
- Natural Gas, Fireplace
Cooling
- Electric, Ceiling Fan
Appliances
- Included: Dishwasher, Disposal, Microwave, Oven, Refrigerator, Stove
- Laundry: Electric Dryer Hookup, Hookups, Washer Hookup
Features
- All Bedrooms Down, Ceiling Fan(s), En-Suite Bath, High Ceilings, Primary Bed - 1st Floor, Walk-In Closet(s)
- Flooring: Carpet, Wood
- Has fireplace: Yes
Interior area
- Total interior livable area: 1,697 sqft
Property
Parking
- Total spaces: 2
- Parking features: Attached, Covered
- Has attached garage: Yes
- Details: Contact manager
Features
- Stories: 1
- Exterior features: All Bedrooms Down, Architecture Style: Traditional, Attached, Electric Dryer Hookup, En-Suite Bath, Flooring: Wood, Greenbelt, Heating: Gas, High Ceilings, Lot Features: Greenbelt, Subdivided, Pets - No, Primary Bed - 1st Floor, Subdivided, Walk-In Closet(s), Washer Hookup
Details
- Parcel number: 1298790010034
Construction
Type & style
- Home type: SingleFamily
- Property subtype: SingleFamily
Condition
- Year built: 2008
Community & HOA
Location
- Region: Houston
Financial & listing details
- Lease term: Long Term,12 Months
Price history
| Date | Event | Price |
|---|---|---|
| 7/2/2025 | Listed for rent | $2,100$1/sqft |
Source: | ||
| 6/29/2013 | Listing removed | $124,900$74/sqft |
Source: RE/MAX Professional Group #91745264 | ||
| 6/22/2013 | Price change | $124,900-13.9%$74/sqft |
Source: RE/MAX Professional Group #91745264 | ||
| 4/26/2013 | Listed for sale | $145,000+26.1%$85/sqft |
Source: RE/MAX Professional Group #91745264 | ||
| 9/19/2012 | Sold | -- |
Source: Public Record | ||
![[object Object]](https://photos.zillowstatic.com/fp/7c73d7fa36f24d25e6f351a8a9a3a3c2-p_i.jpg)
