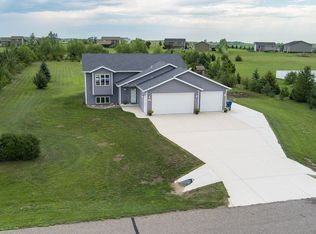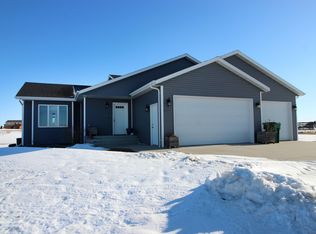Sold
Price Unknown
6907 Beaver Creek Rd, Bismarck, ND 58504
4beds
2,250sqft
Single Family Residence
Built in 2013
1.5 Acres Lot
$443,200 Zestimate®
$--/sqft
$2,541 Estimated rent
Home value
$443,200
$421,000 - $465,000
$2,541/mo
Zestimate® history
Loading...
Owner options
Explore your selling options
What's special
Nestled on a sprawling 1.5-acre oasis, this split entry home emerges as a beacon of comfort, style, and boundless opportunity. Boasting four bedrooms and three bathrooms, it's a haven designed for both tranquility and lively gatherings, a place where every corner tells a story of warmth and welcome.
Inside you're greeted by an open concept living area, where vaulted ceilings soar above, creating an atmosphere of airy openness. The heart of this home beats in its kitchen, where a center island beckons for entertaining and gatherings. Enjoy the stainless steel kitchen appliances included. Adjacent, the dining area, framed by sliding glass doors, offers views and access to the expansive back deck. Here, the 1.5-acre yard unfolds inviting outdoor living and endless exploration.
On the main level, the primary suite stands as a testament to elegance and comfort. Vaulted ceilings enhance its spaciousness, while a walk-in closet and an adjoining ensuite 3/4 bath offer sanctuary and convenience. An additional bedroom on this floor provides for your needs.
Descending to the basement level, daylight windows cast a natural glow across the open family room. This bright and versatile space opens up endless possibilities for entertainment, relaxation, or hobbies. Two more guest bedrooms, each with their own daylight windows, ensure comfort and privacy for guests, accompanied by a full bathroom that's ready to welcome. Under the stairs there are storage solutions, while the laundry room adds a touch of practicality in this lower level.
Outside, a gravel parking pad stands ready to accommodate outdoor vehicles or toys, a nod to the adventurous spirit that this property inspires. The 3-stall heated garage, equipped with hot and cold water is fully finished.
Welcome to your new beginning, where the blend of indoor elegance and outdoor expansiveness creates the perfect backdrop for your next chapter.
Zillow last checked: 8 hours ago
Listing updated: September 04, 2024 at 09:03pm
Listed by:
Desri Neether 701-955-4189,
Capital Real Estate Partners
Bought with:
Desri Neether, 8844
Capital Real Estate Partners
Source: Great North MLS,MLS#: 4012586
Facts & features
Interior
Bedrooms & bathrooms
- Bedrooms: 4
- Bathrooms: 3
- Full bathrooms: 2
- 3/4 bathrooms: 1
Primary bedroom
- Level: Main
Bedroom 2
- Level: Main
Bedroom 3
- Level: Basement
Bedroom 4
- Level: Basement
Primary bathroom
- Level: Main
Bathroom 2
- Level: Main
Bathroom 3
- Level: Basement
Family room
- Level: Basement
Kitchen
- Level: Main
Living room
- Level: Main
Heating
- Forced Air
Cooling
- Central Air
Appliances
- Included: Dishwasher, Disposal, Microwave Hood, Range, Refrigerator, Washer
Features
- Pantry, Primary Bath, Vaulted Ceiling(s)
- Flooring: Vinyl, Carpet, Laminate
- Windows: Window Treatments
- Basement: Finished,Sump Pump
- Has fireplace: No
Interior area
- Total structure area: 2,250
- Total interior livable area: 2,250 sqft
- Finished area above ground: 1,150
- Finished area below ground: 1,100
Property
Parking
- Total spaces: 3
- Parking features: Heated Garage, Insulated, Water, Triple+ Driveway, Additional Parking
- Garage spaces: 3
Features
- Levels: Split Entry
- Patio & porch: Deck, Patio
- Exterior features: Keyless Entry
Lot
- Size: 1.50 Acres
- Features: Pie Shaped Lot
Details
- Parcel number: 39138793203090
Construction
Type & style
- Home type: SingleFamily
- Property subtype: Single Family Residence
Materials
- Vinyl Siding
- Roof: Shingle
Condition
- New construction: No
- Year built: 2013
Utilities & green energy
- Sewer: Septic Tank
- Water: Rural Water Membership
Community & neighborhood
Location
- Region: Bismarck
- Subdivision: Copper Ridge
Price history
| Date | Event | Price |
|---|---|---|
| 5/30/2024 | Sold | -- |
Source: Great North MLS #4012586 Report a problem | ||
| 4/9/2024 | Listed for sale | $409,900+32.3%$182/sqft |
Source: Great North MLS #4012586 Report a problem | ||
| 12/23/2019 | Sold | -- |
Source: Great North MLS #3404519 Report a problem | ||
| 9/20/2019 | Listed for sale | $309,900$138/sqft |
Source: INTEGRA REALTY GROUP, INC. #404519 Report a problem | ||
| 11/1/2013 | Sold | -- |
Source: Great North MLS #3320680 Report a problem | ||
Public tax history
| Year | Property taxes | Tax assessment |
|---|---|---|
| 2024 | $2,468 +9.5% | $165,550 +3.8% |
| 2023 | $2,254 +14.4% | $159,550 +5.4% |
| 2022 | $1,971 +2.2% | $151,400 +14.7% |
Find assessor info on the county website
Neighborhood: 58504
Nearby schools
GreatSchools rating
- 5/10Lincoln Elementary SchoolGrades: K-5Distance: 2.9 mi
- 7/10Wachter Middle SchoolGrades: 6-8Distance: 6 mi
- 5/10Bismarck High SchoolGrades: 9-12Distance: 7 mi

