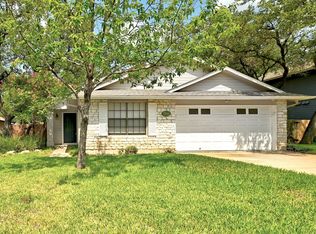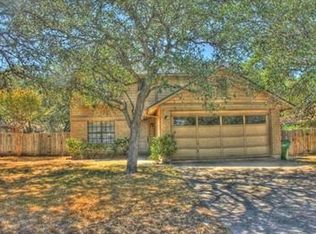Sold on 07/18/25
Price Unknown
6906 Tesoro Trl, Austin, TX 78729
3beds
2baths
1,389sqft
SingleFamily
Built in 1985
-- sqft lot
$363,000 Zestimate®
$--/sqft
$1,980 Estimated rent
Home value
$363,000
$341,000 - $388,000
$1,980/mo
Zestimate® history
Loading...
Owner options
Explore your selling options
What's special
Wonderfully Cared for Home with New Roof, New Carpet and new energy efficient HVAC! Master Down! Square Footage is used well *Ceramic Tile Flooring in Kitchen, Dining & Bathrooms * Wood Burning Fireplace w/ Travertine Tile* Vaulted Ceiling * Bay Windows * Double Vanity & Garden Tub in Master Bathroom * Privacy Fence in Very Good Condition * Wonderfully Quiet Street * Pre-Inspected and Move-in Ready * Perfect Home for 1st Time Homebuyer with $8000 Tax Credit! Buy this Home and we wi...
Facts & features
Interior
Bedrooms & bathrooms
- Bedrooms: 3
- Bathrooms: 2
Heating
- Other
Cooling
- Central
Features
- Has fireplace: Yes
Interior area
- Total interior livable area: 1,389 sqft
Property
Parking
- Parking features: Garage - Attached
Features
- Exterior features: Wood
Details
- Parcel number: R164636000F0021
Construction
Type & style
- Home type: SingleFamily
Materials
- Wood
- Foundation: Slab
Condition
- Year built: 1985
Community & neighborhood
Location
- Region: Austin
HOA & financial
HOA
- Has HOA: Yes
- HOA fee: $2 monthly
Price history
| Date | Event | Price |
|---|---|---|
| 7/18/2025 | Sold | -- |
Source: Agent Provided | ||
| 7/10/2025 | Pending sale | $390,000$281/sqft |
Source: | ||
| 7/1/2025 | Contingent | $390,000$281/sqft |
Source: | ||
| 6/5/2025 | Listed for sale | $390,000-2.5%$281/sqft |
Source: | ||
| 5/28/2025 | Contingent | $400,000$288/sqft |
Source: | ||
Public tax history
| Year | Property taxes | Tax assessment |
|---|---|---|
| 2024 | $6,117 +11.2% | $411,109 +10% |
| 2023 | $5,502 -7.2% | $373,735 +10% |
| 2022 | $5,932 -1.9% | $339,759 +10% |
Find assessor info on the county website
Neighborhood: Jollyville
Nearby schools
GreatSchools rating
- 9/10Jollyville Elementary SchoolGrades: PK-5Distance: 0.1 mi
- 4/10Deerpark Middle SchoolGrades: 6-8Distance: 1.3 mi
- 7/10Mcneil High SchoolGrades: 9-12Distance: 1.1 mi
Get a cash offer in 3 minutes
Find out how much your home could sell for in as little as 3 minutes with a no-obligation cash offer.
Estimated market value
$363,000
Get a cash offer in 3 minutes
Find out how much your home could sell for in as little as 3 minutes with a no-obligation cash offer.
Estimated market value
$363,000

