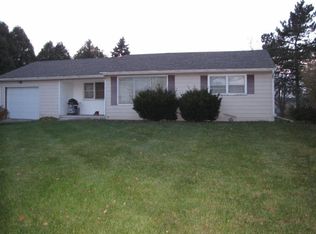Welcome to your new home! Move in ready. Everything has been done for you. You're going to love all new Simonton windows with a transferable warranty put in Nov, 2021. The window shades are also new. New furnace & central air installed March, 2022. Kitchen & dining room floors installed in 2022. Washer & dryer stay, & new 2021, dishwasher 2020. All appliances with extended warranties. Gorgeous new tub & tile surround in main bath. New hardware on doors, & new modern lighting. New fixtures in bath and kitchen, and new bladder tank 2020. Septic was pumped, and the tankless hot water heater was descaled in 2021. The crawl space is encapsulated with a moisture bearer. It helps make the home energy efficient, tames moisture, and freshens the indoor air. Nice big fenced in backyard, and a 24x24 detached garage. This is country living with the very best of everything, natural gas, cable tv and high speed internet. This is a must see! Don't wait!
This property is off market, which means it's not currently listed for sale or rent on Zillow. This may be different from what's available on other websites or public sources.

