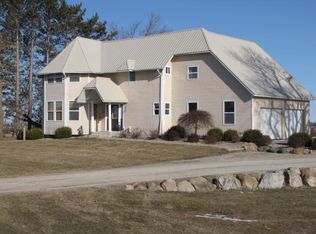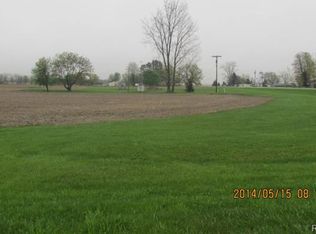Perfect 10! Gorgeous three bedroom, Two full bath home in a country setting on 2 acres. 2700 total square feet of living space. Lots of storage on lower level 47 x 14 and 24 x 14. First floor laundry. Stunning 24 x 14 Florida room with cedar floor and tongue and groove cedar ceiling and walls. Florida room also has four skylights and 5 sliding glass doors. Jetted tub in bathroom tons and tons of high quality cupboards in kitchen and pantry. Home has natural gas, and beautiful landscaping. Electric fireplace in family room and pellet/corn burner in Florida room. 27 x 24 attached garage. Koi pond and has a brink security system. 34 x 40 pole barn with 1 year old steel roof and 220 hook-up. Updates include skylights in 2020. A new roof 2018, triple pain windows and sliding glass door 2017, water heater 2014 and furnace 2012. House will be approximately 80 to 85% furnished.
This property is off market, which means it's not currently listed for sale or rent on Zillow. This may be different from what's available on other websites or public sources.


