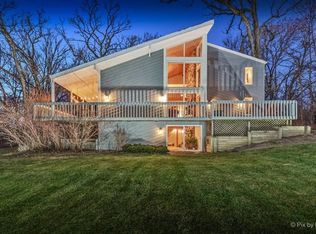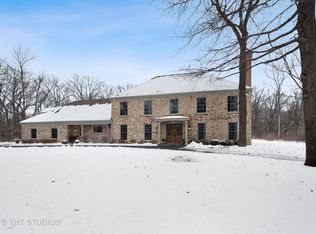Closed
$400,000
6906 Red Barn Rd, Crystal Lake, IL 60012
5beds
3,604sqft
Single Family Residence
Built in 1983
1.14 Acres Lot
$652,400 Zestimate®
$111/sqft
$4,473 Estimated rent
Home value
$652,400
$600,000 - $711,000
$4,473/mo
Zestimate® history
Loading...
Owner options
Explore your selling options
What's special
Welcome home to your own wooded sanctuary on the north side of Crystal Lake! This incredibly spacious home holds special memories for the family that's lived here for 23 years. The main level features a large eat in kitchen, cozy family room with cathedral ceiling and fireplace, separate dining room, living room, den/bedroom, powder and large mudroom with extra closet space. Upstairs boasts an enormous primary suite with a sitting room, two walk-in closets, separate vanities, walk-in shower and jetted tub. The second bedroom has an en suite, two additional bedrooms and hall bath complete the upstairs. In the partially finished basement you'll find a bedroom, game room, another full bath and large storage area. Enjoy the peace and tranquility of the surroundings on the fabulous screened porch or around the fire pit in the backyard. Situated in the lovely Curling Pond Woods neighborhood on over an acre, you'll feel as though you've escaped it all yet are only minutes from town! While it needs some updating, there is so much space and endless potential! Conveying as-is.
Zillow last checked: 8 hours ago
Listing updated: January 19, 2024 at 10:33am
Listing courtesy of:
Kelly Malina, ABR 815-814-1653,
Berkshire Hathaway HomeServices Starck Real Estate
Bought with:
Nancy Sobol
Compass
Source: MRED as distributed by MLS GRID,MLS#: 11944648
Facts & features
Interior
Bedrooms & bathrooms
- Bedrooms: 5
- Bathrooms: 5
- Full bathrooms: 4
- 1/2 bathrooms: 1
Primary bedroom
- Features: Flooring (Carpet), Bathroom (Full)
- Level: Second
- Area: 273 Square Feet
- Dimensions: 21X13
Bedroom 2
- Features: Flooring (Carpet)
- Level: Second
- Area: 208 Square Feet
- Dimensions: 16X13
Bedroom 3
- Features: Flooring (Carpet)
- Level: Second
- Area: 234 Square Feet
- Dimensions: 18X13
Bedroom 4
- Features: Flooring (Carpet)
- Level: Second
- Area: 150 Square Feet
- Dimensions: 15X10
Bedroom 5
- Features: Flooring (Carpet)
- Level: Basement
- Area: 195 Square Feet
- Dimensions: 15X13
Den
- Features: Flooring (Carpet)
- Level: Main
- Area: 144 Square Feet
- Dimensions: 12X12
Dining room
- Features: Flooring (Carpet)
- Level: Main
- Area: 196 Square Feet
- Dimensions: 14X14
Family room
- Features: Flooring (Carpet)
- Level: Main
- Area: 308 Square Feet
- Dimensions: 22X14
Game room
- Features: Flooring (Carpet)
- Level: Basement
- Area: 144 Square Feet
- Dimensions: 18X8
Kitchen
- Features: Kitchen (Eating Area-Table Space, Pantry-Closet), Flooring (Ceramic Tile)
- Level: Main
- Area: 336 Square Feet
- Dimensions: 21X16
Laundry
- Features: Flooring (Vinyl)
- Level: Main
- Area: 90 Square Feet
- Dimensions: 15X6
Living room
- Features: Flooring (Carpet)
- Level: Main
- Area: 260 Square Feet
- Dimensions: 20X13
Sitting room
- Features: Flooring (Carpet)
- Level: Second
- Area: 110 Square Feet
- Dimensions: 10X11
Storage
- Features: Flooring (Other)
- Level: Basement
- Area: 364 Square Feet
- Dimensions: 28X13
Heating
- Natural Gas, Forced Air
Cooling
- Central Air
Appliances
- Included: Range, Microwave, Dishwasher, Refrigerator, Washer, Dryer
- Laundry: Main Level, Gas Dryer Hookup, In Unit, Sink
Features
- Cathedral Ceiling(s), 1st Floor Bedroom, Walk-In Closet(s)
- Windows: Screens
- Basement: Partially Finished,Crawl Space,Partial
- Number of fireplaces: 1
- Fireplace features: Wood Burning, Family Room
Interior area
- Total structure area: 0
- Total interior livable area: 3,604 sqft
Property
Parking
- Total spaces: 2
- Parking features: Asphalt, On Site, Garage Owned, Attached, Garage
- Attached garage spaces: 2
Accessibility
- Accessibility features: No Disability Access
Features
- Stories: 2
- Patio & porch: Screened
Lot
- Size: 1.14 Acres
- Dimensions: 159X346X160X287
- Features: Wooded, Mature Trees
Details
- Parcel number: 1420151006
- Special conditions: None
- Other equipment: Ceiling Fan(s), Sump Pump
Construction
Type & style
- Home type: SingleFamily
- Architectural style: Traditional
- Property subtype: Single Family Residence
Materials
- Brick, Cedar
- Roof: Asphalt
Condition
- New construction: No
- Year built: 1983
Utilities & green energy
- Sewer: Septic Tank
- Water: Well
Community & neighborhood
Community
- Community features: Lake, Street Paved
Location
- Region: Crystal Lake
- Subdivision: Curling Pond Woods
HOA & financial
HOA
- Has HOA: Yes
- HOA fee: $30 annually
- Services included: Insurance
Other
Other facts
- Listing terms: Conventional
- Ownership: Fee Simple w/ HO Assn.
Price history
| Date | Event | Price |
|---|---|---|
| 1/19/2024 | Sold | $400,000-3.6%$111/sqft |
Source: | ||
| 12/15/2023 | Contingent | $415,000$115/sqft |
Source: | ||
| 12/10/2023 | Listed for sale | $415,000-5.5%$115/sqft |
Source: | ||
| 12/10/2023 | Listing removed | -- |
Source: | ||
| 12/1/2023 | Contingent | $439,000$122/sqft |
Source: | ||
Public tax history
| Year | Property taxes | Tax assessment |
|---|---|---|
| 2024 | $9,734 -21.2% | $180,765 +11.5% |
| 2023 | $12,347 +8.9% | $162,106 +14.2% |
| 2022 | $11,341 +5.4% | $142,007 +6.7% |
Find assessor info on the county website
Neighborhood: 60012
Nearby schools
GreatSchools rating
- 8/10North Elementary SchoolGrades: K-5Distance: 2.4 mi
- 8/10Hannah Beardsley Middle SchoolGrades: 6-8Distance: 3.2 mi
- 9/10Prairie Ridge High SchoolGrades: 9-12Distance: 1.2 mi
Schools provided by the listing agent
- Elementary: North Elementary School
- Middle: Hannah Beardsley Middle School
- High: Prairie Ridge High School
- District: 47
Source: MRED as distributed by MLS GRID. This data may not be complete. We recommend contacting the local school district to confirm school assignments for this home.
Get a cash offer in 3 minutes
Find out how much your home could sell for in as little as 3 minutes with a no-obligation cash offer.
Estimated market value$652,400
Get a cash offer in 3 minutes
Find out how much your home could sell for in as little as 3 minutes with a no-obligation cash offer.
Estimated market value
$652,400

