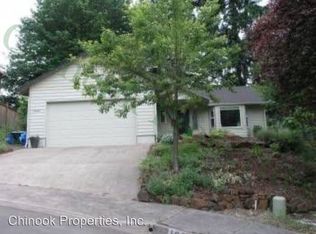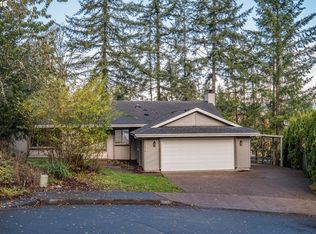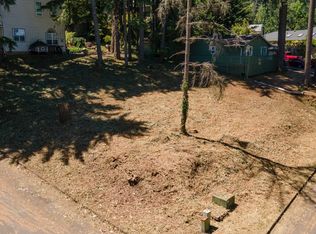Gorgeous custom home with open floor plan, ten foot ceilings on the main level, and an excellent view of the valley. New redwood deck. Patio with fire pit. RV storage. Irrigation system. Gas appliances. Hiking/Biking trails nearby. Minutes to town. Forest-like setting. Lots of storage room. Don't miss this golden opportunity for a fantastic deal in a wonderful area.
This property is off market, which means it's not currently listed for sale or rent on Zillow. This may be different from what's available on other websites or public sources.



