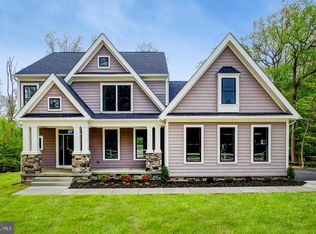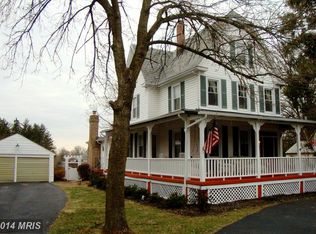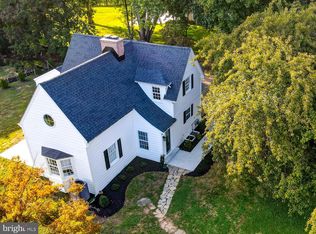Sold for $1,000,000 on 08/10/23
$1,000,000
6906 Bellona Ave, Baltimore, MD 21212
5beds
3,231sqft
Single Family Residence
Built in 1903
0.76 Acres Lot
$1,004,100 Zestimate®
$310/sqft
$3,936 Estimated rent
Home value
$1,004,100
$934,000 - $1.08M
$3,936/mo
Zestimate® history
Loading...
Owner options
Explore your selling options
What's special
Buyer’s failure to perform is now your opportunity to own this ONE of a kind property. Welcome to 6906 Bellona Ave. The beautifully reimagined and redesigned 5 bedroom home dripping in class and sophistication where no expense was spared is truly the talk of the town. Expansive Chef's kitchen offering top of the line appliances, quartz counter tops , dual sinks and dishwashers. Extensive cabinetry and the considerable walk in pantry offer a tremendous amount of storage space. Designer hardware and faucets add an air of rarity and style. Hardwood floors , moldings, generous sized rooms and floor to ceiling windows drenching the home in natural light delight the senses and make the home perfect for relaxing or entertaining. The owner's suite is a true oasis offering tranquility and grace. The enormous spa bathroom, walk-in closets and private balcony make you feel like you are in one of the finest hotel suites in town. The second floor laundry makes chores simple and streamlined while the fully finished basement offers a dog washing station for your family pets. 3+ car garage , circular drive , brand new mechanics and systems all nestled upon one of Ruxton's premier lots, this ONE is absolute perfection.
Zillow last checked: 9 hours ago
Listing updated: October 03, 2023 at 03:06pm
Listed by:
Arabella Brockett 443-824-7666,
Samson Properties,
Listing Team: The One Group Of Samson Properties
Bought with:
Jennifer Reitz, 659371
Cummings & Co. Realtors
Source: Bright MLS,MLS#: MDBC2067948
Facts & features
Interior
Bedrooms & bathrooms
- Bedrooms: 5
- Bathrooms: 4
- Full bathrooms: 3
- 1/2 bathrooms: 1
- Main level bathrooms: 1
Basement
- Area: 734
Heating
- Forced Air, Natural Gas
Cooling
- Central Air, Electric
Appliances
- Included: Dryer, Washer, Dishwasher, Exhaust Fan, Microwave, Refrigerator, Oven/Range - Gas, Oven, Electric Water Heater
- Laundry: Laundry Room
Features
- Floor Plan - Traditional, Open Floorplan, Kitchen - Gourmet, Kitchen Island, Kitchen - Table Space, Recessed Lighting, Walk-In Closet(s), Upgraded Countertops
- Flooring: Carpet, Wood
- Basement: Finished
- Number of fireplaces: 1
- Fireplace features: Gas/Propane
Interior area
- Total structure area: 3,965
- Total interior livable area: 3,231 sqft
- Finished area above ground: 3,231
- Finished area below ground: 0
Property
Parking
- Total spaces: 3
- Parking features: Garage Faces Rear, Inside Entrance, Driveway, Attached
- Attached garage spaces: 3
- Has uncovered spaces: Yes
Accessibility
- Accessibility features: None
Features
- Levels: Four
- Stories: 4
- Pool features: None
Lot
- Size: 0.76 Acres
Details
- Additional structures: Above Grade, Below Grade
- Parcel number: 04090902200330
- Zoning: R
- Special conditions: Standard
Construction
Type & style
- Home type: SingleFamily
- Architectural style: Traditional
- Property subtype: Single Family Residence
Materials
- Combination, Vinyl Siding
- Foundation: Other
Condition
- New construction: No
- Year built: 1903
Utilities & green energy
- Sewer: Public Sewer
- Water: Public
Community & neighborhood
Location
- Region: Baltimore
- Subdivision: Woodbrook
Other
Other facts
- Listing agreement: Exclusive Right To Sell
- Ownership: Fee Simple
Price history
| Date | Event | Price |
|---|---|---|
| 8/10/2023 | Sold | $1,000,000-10.6%$310/sqft |
Source: | ||
| 7/28/2023 | Pending sale | $1,119,000$346/sqft |
Source: | ||
| 7/17/2023 | Listed for sale | $1,119,000$346/sqft |
Source: | ||
| 6/27/2023 | Pending sale | $1,119,000$346/sqft |
Source: | ||
| 6/8/2023 | Price change | $1,119,000-7.1%$346/sqft |
Source: | ||
Public tax history
| Year | Property taxes | Tax assessment |
|---|---|---|
| 2025 | $9,814 +17.1% | $727,200 +5.2% |
| 2024 | $8,379 +4.8% | $691,333 +4.8% |
| 2023 | $7,995 +538.6% | $659,633 +538.6% |
Find assessor info on the county website
Neighborhood: 21212
Nearby schools
GreatSchools rating
- 9/10West Towson Elementary SchoolGrades: K-5Distance: 2 mi
- 6/10Dumbarton Middle SchoolGrades: 6-8Distance: 0.6 mi
- 9/10Towson High Law & Public PolicyGrades: 9-12Distance: 1.4 mi
Schools provided by the listing agent
- District: Baltimore County Public Schools
Source: Bright MLS. This data may not be complete. We recommend contacting the local school district to confirm school assignments for this home.

Get pre-qualified for a loan
At Zillow Home Loans, we can pre-qualify you in as little as 5 minutes with no impact to your credit score.An equal housing lender. NMLS #10287.
Sell for more on Zillow
Get a free Zillow Showcase℠ listing and you could sell for .
$1,004,100
2% more+ $20,082
With Zillow Showcase(estimated)
$1,024,182

