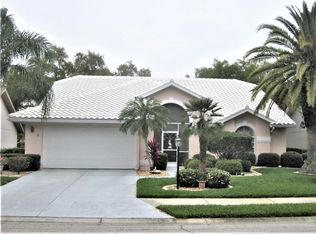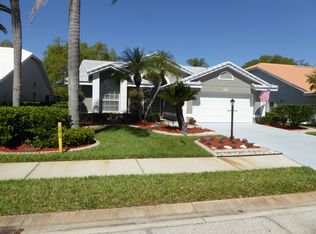Love Golf -Love this incredible updated home situated on the golf course overlooking the 7th fairway and green- the views are awe inspiring - Feeling lucky-grab your clubs and get out there and play!...in golf jargon, this home is a Hole in One! All the expensive updates have been completed- New flat tile roof installed last year along with the complete A/C system...all new stainless steel appliances with Quartz countertops and beautiful cabinets in the kitchen with decorative accents throughout..gorgeous large tile everywhere including the large den with double French doors (can easily be used as a 3rd bedroom), new wood look ceramic tile in master bedroom and guest bedroom. Freshly painted and ready for you to move right in..The beauty and fun while living at Tara is a lifestyle choice that is top notch! The golf membership is mandatory and worth every penny - a championship golf course, exercise/fitness room with classes, lap pool, Har-Tru tennis courts, sauna, updated clubhouse with fine dining, pro shop and social activities to participate in are just some of the amenities offered...$695 yearly for the Master Association which includes Cable TV with HBO and ESPN plus high speed internet, $481 a month which includes green fees and food minimum. Great central location close to I-75, Shopping, Dining, Sarasota Airport, fine sand beaches...and so much more.. Come see come home!
This property is off market, which means it's not currently listed for sale or rent on Zillow. This may be different from what's available on other websites or public sources.

