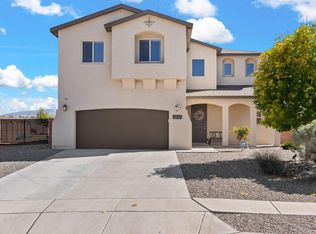PRICE IMPROVEMENT! Must See this Gorgeous Abrazo Home! This home has over 60k in upgrades and 20k lot premium. This open concept floor plan, has vaulted ceilings, 8 foot doors, upgraded tiled flooring, upgraded carpet, great size loft, cozy living room with gas fireplace and floating mantle. Open-concept kitchen with granite countertops, farm house sink, subway tile backsplash, and all stainless steel appliances. Great size master bedroom, beautiful master bathroom with granite counter tops, double sinks, separate tub and shower, and huge walk- in closet with built-in shelving. Home is prewired for your smart home devices and built-in surround concert system. Back and front yard fully landscaped with side access with concrete slab, irrigation system, and gorgeous Mountain Views!!
This property is off market, which means it's not currently listed for sale or rent on Zillow. This may be different from what's available on other websites or public sources.
