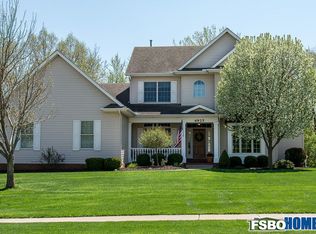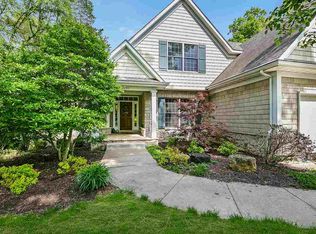Sold for $655,000
$655,000
6905 Little Cabin Rd, Bettendorf, IA 52722
5beds
4,413sqft
Single Family Residence, Residential
Built in 2002
0.47 Acres Lot
$709,100 Zestimate®
$148/sqft
$3,857 Estimated rent
Home value
$709,100
$674,000 - $745,000
$3,857/mo
Zestimate® history
Loading...
Owner options
Explore your selling options
What's special
Beautifully maintained and updated 1 1/2 story light-filled home in desirable Old Hunters Woods! The welcoming front porch greets as you enter this fabulous home. The main floor features gorgeous hardwood floors and poplar woodwork throughout the home; 2 story entry hall: den/office; formal and informal dining rooms; wonderful master suite; cozy great room with wall of windows & stone fireplace; Gourmet eat-in kitchen with island; pantry; chef's dream appliances; back entry hall accesses the guest bathroom, laundry room and the garage with custom storage wall shelving. Upstairs are 3 good size en-suite bedrooms. The walk-out basement features a big family room; rec room; 5th bedroom (currently used as a gym); bathroom and an abundance of storage space. Enjoy your outdoor living on your deck or patio with a beautifully landscaped yard with landscape lighting, luscious yard, gardens with mature trees, planting and irrigation system. Location is ideal being close to schools, shopping, TBK, city trails, interstates and easy access to all the QCA has to offer!
Zillow last checked: 8 hours ago
Listing updated: May 28, 2023 at 01:01pm
Listed by:
Marybeth Chupka Customer:563-441-1776,
Ruhl&Ruhl REALTORS Bettendorf
Bought with:
Peg Hopkins, S43735000/475.124744
Ruhl&Ruhl REALTORS Bettendorf
Source: RMLS Alliance,MLS#: QC4241347 Originating MLS: Quad City Area Realtor Association
Originating MLS: Quad City Area Realtor Association

Facts & features
Interior
Bedrooms & bathrooms
- Bedrooms: 5
- Bathrooms: 5
- Full bathrooms: 4
- 1/2 bathrooms: 1
Bedroom 1
- Level: Main
- Dimensions: 16ft 0in x 14ft 0in
Bedroom 2
- Level: Upper
- Dimensions: 11ft 0in x 11ft 0in
Bedroom 3
- Level: Upper
- Dimensions: 14ft 0in x 13ft 0in
Bedroom 4
- Level: Upper
- Dimensions: 12ft 0in x 12ft 0in
Bedroom 5
- Level: Basement
- Dimensions: 29ft 0in x 13ft 0in
Other
- Level: Main
- Dimensions: 13ft 0in x 12ft 0in
Other
- Level: Main
- Dimensions: 12ft 0in x 10ft 0in
Other
- Level: Main
- Dimensions: 12ft 0in x 13ft 0in
Other
- Area: 1400
Family room
- Level: Basement
- Dimensions: 21ft 0in x 17ft 0in
Great room
- Level: Main
- Dimensions: 18ft 0in x 17ft 0in
Kitchen
- Level: Main
- Dimensions: 21ft 0in x 12ft 0in
Laundry
- Level: Main
- Dimensions: 10ft 0in x 7ft 0in
Main level
- Area: 2316
Recreation room
- Level: Basement
- Dimensions: 21ft 0in x 13ft 0in
Upper level
- Area: 697
Heating
- Forced Air
Cooling
- Central Air
Appliances
- Included: Dishwasher, Disposal, Microwave, Range, Refrigerator, Gas Water Heater
Features
- Ceiling Fan(s), Vaulted Ceiling(s), Solid Surface Counter
- Windows: Blinds
- Basement: Egress Window(s),Finished
- Number of fireplaces: 1
- Fireplace features: Gas Starter, Gas Log, Great Room
Interior area
- Total structure area: 3,013
- Total interior livable area: 4,413 sqft
Property
Parking
- Total spaces: 3
- Parking features: Attached, Garage Faces Side
- Attached garage spaces: 3
- Details: Number Of Garage Remotes: 2
Features
- Patio & porch: Deck, Patio
- Spa features: Bath
Lot
- Size: 0.47 Acres
- Dimensions: 110 x 205 x 90 x 205
- Features: Level
Details
- Parcel number: 841255403
- Other equipment: Radon Mitigation System
Construction
Type & style
- Home type: SingleFamily
- Property subtype: Single Family Residence, Residential
Materials
- Aluminum Siding, Stone
- Foundation: Concrete Perimeter
- Roof: Shingle
Condition
- New construction: No
- Year built: 2002
Utilities & green energy
- Sewer: Public Sewer
- Water: Public
- Utilities for property: Cable Available
Community & neighborhood
Location
- Region: Bettendorf
- Subdivision: Old Hunter Woods
Other
Other facts
- Road surface type: Paved
Price history
| Date | Event | Price |
|---|---|---|
| 5/26/2023 | Sold | $655,000-3.5%$148/sqft |
Source: | ||
| 4/17/2023 | Pending sale | $679,000$154/sqft |
Source: | ||
| 3/22/2023 | Listed for sale | $679,000+55.4%$154/sqft |
Source: | ||
| 8/1/2013 | Sold | $437,000-2.8%$99/sqft |
Source: | ||
| 6/7/2013 | Price change | $449,500-2.2%$102/sqft |
Source: MEL FOSTER CO. #4141839 Report a problem | ||
Public tax history
| Year | Property taxes | Tax assessment |
|---|---|---|
| 2024 | $9,674 -0.7% | $618,300 -0.1% |
| 2023 | $9,746 +1% | $618,800 +13.6% |
| 2022 | $9,646 +1.8% | $544,620 |
Find assessor info on the county website
Neighborhood: 52722
Nearby schools
GreatSchools rating
- 10/10Pleasant View Elementary SchoolGrades: K-6Distance: 0.4 mi
- 6/10Pleasant Valley Junior High SchoolGrades: 7-8Distance: 3.1 mi
- 9/10Pleasant Valley High SchoolGrades: 9-12Distance: 2.2 mi
Schools provided by the listing agent
- Elementary: Pleasant View
- Middle: Pleasant Valley
- High: Pleasant Valley
Source: RMLS Alliance. This data may not be complete. We recommend contacting the local school district to confirm school assignments for this home.

Get pre-qualified for a loan
At Zillow Home Loans, we can pre-qualify you in as little as 5 minutes with no impact to your credit score.An equal housing lender. NMLS #10287.

