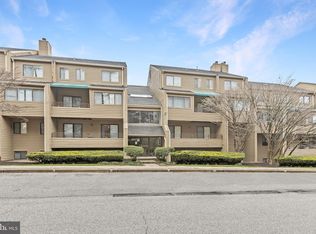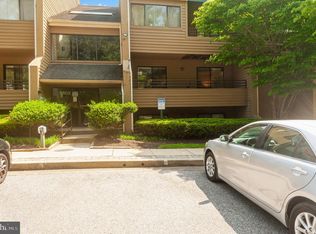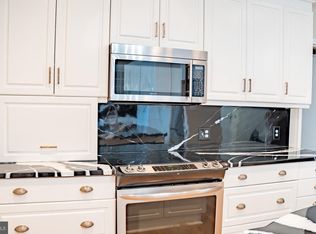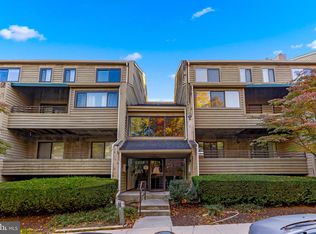Sold for $245,000 on 06/30/25
$245,000
6905 Jones View Dr APT 3C, Baltimore, MD 21209
2beds
1,371sqft
Condominium
Built in 1988
-- sqft lot
$241,300 Zestimate®
$179/sqft
$1,982 Estimated rent
Home value
$241,300
$222,000 - $263,000
$1,982/mo
Zestimate® history
Loading...
Owner options
Explore your selling options
What's special
This Gorgeous & RECENTLY UPDATED, 2 Bedroom, 2.5 Bath, 2 STORY Top Level CONDO with almost 1400 sq. ft., is conveniently located off Falls Rd and Old Pimlico and is LESS THAN $250,000!!! You aren't going to want to miss touring this incredible property! The Main Level OPEN Living Room has Sliding Door access to the Deck and is open to the Kitchen with Pass-through and Counter Height Seating. The Kitchen has Granite Counters and Stainless Steel Appliances, a Fabulous Breakfast Room with 2 Pantries and Separate Door access to the Deck. A Half Bath and Laundry/Utility Room are also located on the Main Level. The Upper Level has Fabulous Vaulted Ceilings in both the Spacious Primary and 2nd Bedrooms. The Lovely Primary 2-Room Ensuite Bath features Awesome Double Sinks and Quartz Counters. The Full Hall Bath has a Terrific Tub/Shower Combo with Subway Tile. NEW LVP Flooring & Fresh Paint Throughout! Not to be missed! Schedule a Showing Today!
Zillow last checked: 8 hours ago
Listing updated: June 30, 2025 at 05:03pm
Listed by:
Cathy Morgan-Dendrinos 410-375-1753,
Berkshire Hathaway HomeServices Homesale Realty
Bought with:
Jessica Alperstein, 602622
Yaffe Real Estate
Source: Bright MLS,MLS#: MDBC2126084
Facts & features
Interior
Bedrooms & bathrooms
- Bedrooms: 2
- Bathrooms: 3
- Full bathrooms: 2
- 1/2 bathrooms: 1
- Main level bathrooms: 1
Primary bedroom
- Features: Attached Bathroom, Bathroom - Walk-In Shower, Cathedral/Vaulted Ceiling, Ceiling Fan(s), Flooring - Luxury Vinyl Plank, Lighting - Ceiling, Window Treatments
- Level: Upper
- Area: 192 Square Feet
- Dimensions: 16 x 12
Bedroom 2
- Features: Cathedral/Vaulted Ceiling, Flooring - Luxury Vinyl Plank
- Level: Upper
- Area: 176 Square Feet
- Dimensions: 16 x 11
Primary bathroom
- Features: Flooring - Luxury Vinyl Plank, Window Treatments, Lighting - Wall sconces, Lighting - Ceiling
- Level: Upper
Bathroom 2
- Features: Flooring - Luxury Vinyl Plank, Lighting - Wall sconces, Countertop(s) - Ceramic
- Level: Upper
Breakfast room
- Features: Dining Area, Flooring - Luxury Vinyl Plank, Lighting - Ceiling, Pantry, Window Treatments
- Level: Main
Foyer
- Features: Lighting - Ceiling, Flooring - Luxury Vinyl Plank
- Level: Main
Half bath
- Features: Flooring - Luxury Vinyl Plank, Lighting - Wall sconces
- Level: Main
Kitchen
- Features: Breakfast Bar, Built-in Features, Granite Counters, Flooring - Luxury Vinyl Plank, Kitchen - Electric Cooking, Eat-in Kitchen, Pantry
- Level: Main
Laundry
- Level: Main
Living room
- Features: Attached Bathroom, Flooring - Luxury Vinyl Plank, Lighting - Ceiling, Ceiling Fan(s), Living/Dining Room Combo, Window Treatments
- Level: Main
Heating
- Heat Pump, Electric
Cooling
- Central Air, Electric
Appliances
- Included: Microwave, Dishwasher, Disposal, Exhaust Fan, Oven/Range - Electric, Refrigerator, Stainless Steel Appliance(s), Washer/Dryer Stacked, Water Heater, Electric Water Heater
- Laundry: Dryer In Unit, Has Laundry, Main Level, Washer In Unit, Laundry Room, In Unit
Features
- Open Floorplan, Bathroom - Tub Shower, Bathroom - Walk-In Shower, Ceiling Fan(s), Combination Kitchen/Dining, Combination Dining/Living, Dining Area, Pantry, Recessed Lighting
- Flooring: Luxury Vinyl, Wood
- Doors: Sliding Glass
- Windows: Bay/Bow, Replacement, Screens, Window Treatments
- Has basement: No
- Has fireplace: No
Interior area
- Total structure area: 1,371
- Total interior livable area: 1,371 sqft
- Finished area above ground: 1,371
- Finished area below ground: 0
Property
Parking
- Parking features: Free, General Common Elements, Lighted, Paved, On Street
- Has uncovered spaces: Yes
Accessibility
- Accessibility features: None
Features
- Levels: Two
- Stories: 2
- Patio & porch: Roof
- Exterior features: Sidewalks, Street Lights, Balcony
- Pool features: None
Lot
- Size: 1,371 sqft
Details
- Additional structures: Above Grade, Below Grade
- Parcel number: 04032100009347
- Zoning: CHECK COUNTY RECORDS
- Special conditions: Standard
- Other equipment: Intercom
Construction
Type & style
- Home type: Condo
- Architectural style: Colonial
- Property subtype: Condominium
- Attached to another structure: Yes
Materials
- Brick
Condition
- Excellent
- New construction: No
- Year built: 1988
- Major remodel year: 2024
Utilities & green energy
- Sewer: Public Sewer
- Water: Public
Community & neighborhood
Security
- Security features: Main Entrance Lock, Security System, Smoke Detector(s), Fire Sprinkler System
Location
- Region: Baltimore
- Subdivision: Jones Valley
HOA & financial
Other fees
- Condo and coop fee: $444 monthly
Other
Other facts
- Listing agreement: Exclusive Right To Sell
- Listing terms: Cash,Contract,Conventional,Negotiable
- Ownership: Fee Simple
Price history
| Date | Event | Price |
|---|---|---|
| 11/11/2025 | Listing removed | $1,995$1/sqft |
Source: Zillow Rentals | ||
| 11/6/2025 | Listed for rent | $1,995$1/sqft |
Source: Zillow Rentals | ||
| 11/6/2025 | Listing removed | $1,995$1/sqft |
Source: Zillow Rentals | ||
| 9/29/2025 | Price change | $1,995-5%$1/sqft |
Source: Zillow Rentals | ||
| 9/11/2025 | Price change | $2,100-4.5%$2/sqft |
Source: Zillow Rentals | ||
Public tax history
| Year | Property taxes | Tax assessment |
|---|---|---|
| 2025 | $3,366 +61.8% | $180,000 +4.9% |
| 2024 | $2,081 +5.1% | $171,667 +5.1% |
| 2023 | $1,980 +5.4% | $163,333 +5.4% |
Find assessor info on the county website
Neighborhood: 21209
Nearby schools
GreatSchools rating
- 8/10Summit Park Elementary SchoolGrades: K-5Distance: 0.7 mi
- 3/10Pikesville Middle SchoolGrades: 6-8Distance: 2.2 mi
- 5/10Pikesville High SchoolGrades: 9-12Distance: 1.8 mi
Schools provided by the listing agent
- District: Baltimore County Public Schools
Source: Bright MLS. This data may not be complete. We recommend contacting the local school district to confirm school assignments for this home.

Get pre-qualified for a loan
At Zillow Home Loans, we can pre-qualify you in as little as 5 minutes with no impact to your credit score.An equal housing lender. NMLS #10287.
Sell for more on Zillow
Get a free Zillow Showcase℠ listing and you could sell for .
$241,300
2% more+ $4,826
With Zillow Showcase(estimated)
$246,126


