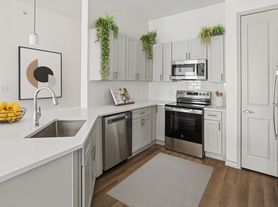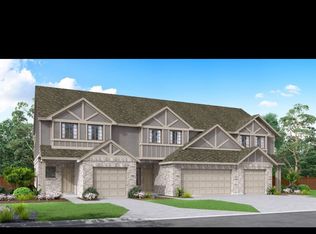Wonderful 2-story 3/2.5/2 in established Rowlett neighborhood. Room for everyone in this spacious home featuring 3 living areas and 2 dining areas + split bedroom design. Fresh paint, floors and carpet throughout. Foyer leads to the formal living & dining combo area, great for entertaining. The family room features a brick WBFP and direct access to the back patio. Gleaming granite countertops recently installed in the kitchen and bathrooms. Split bedrooms with walk-in closets. Your downstairs primary suite includes dual sinks, soaking tub and separate shower. Both guest bedrooms are located upstairs along with a full bath and 3rd living area. Nice sized fenced backyard, full size utility area, ceiling fans, rear-entry garage and more. Close to the lake and water activities. Call now to schedule your showing! Only pets under 55lbs allowed with owner approval.
$75.00 APPLICATION FEE PER APPLICANT OVER 18*$175.00 LEASE ADMIN FEE DUE AT LEASE SIGNING*WE DO PAPERWORK*TENANT / AGENT TO VERIFY ALL INFORMATION*ONLY PETS UNDER 55LBS ALLOWED WITH OWNER APPROVAL*$500.00 PET DEPOSIT PER PET / $500.00 IS REFUNDABLE*NO SMOKING PLEASE
House for rent
$2,100/mo
6905 Fairfield Dr, Rowlett, TX 75089
3beds
1,420sqft
Price may not include required fees and charges.
Single family residence
Available now
Cats, dogs OK
Ceiling fan
-- Laundry
-- Parking
Fireplace
What's special
Brick wbfpFresh paintCeiling fansGranite countertopsSplit bedroomsSoaking tubFenced backyard
- 46 days |
- -- |
- -- |
Travel times
Zillow can help you save for your dream home
With a 6% savings match, a first-time homebuyer savings account is designed to help you reach your down payment goals faster.
Offer exclusive to Foyer+; Terms apply. Details on landing page.
Facts & features
Interior
Bedrooms & bathrooms
- Bedrooms: 3
- Bathrooms: 3
- Full bathrooms: 2
- 1/2 bathrooms: 1
Heating
- Fireplace
Cooling
- Ceiling Fan
Appliances
- Included: Dishwasher, Disposal, Microwave, Range Oven, Stove
Features
- Ceiling Fan(s), Walk-In Closet(s)
- Has fireplace: Yes
Interior area
- Total interior livable area: 1,420 sqft
Video & virtual tour
Property
Parking
- Details: Contact manager
Features
- Patio & porch: Patio, Porch
- Exterior features: Breakfast Bar, Fenced Backyard, Full Size Utility Closet, Garden, Primary Dual Sinks, Split Bedrooms
Details
- Parcel number: 44016420020230000
Construction
Type & style
- Home type: SingleFamily
- Property subtype: Single Family Residence
Community & HOA
Location
- Region: Rowlett
Financial & listing details
- Lease term: Contact For Details
Price history
| Date | Event | Price |
|---|---|---|
| 9/9/2025 | Listed for rent | $2,100+27.3%$1/sqft |
Source: Zillow Rentals | ||
| 7/29/2020 | Listing removed | $1,650$1/sqft |
Source: RE/MAX Dallas Suburbs PM #14396404 | ||
| 7/24/2020 | Listed for rent | $1,650+3.1%$1/sqft |
Source: RE/MAX Dallas Suburbs PM #14396404 | ||
| 9/7/2018 | Listing removed | $1,600$1/sqft |
Source: Remarkable Property Management | ||
| 9/5/2018 | Listed for rent | $1,600$1/sqft |
Source: Remarkable Property Management | ||

