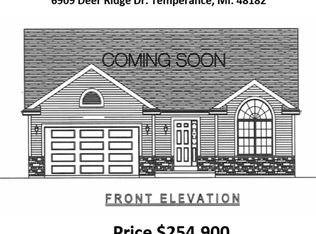Sold for $399,000
$399,000
6905 Deer Ridge Dr, Temperance, MI 48182
4beds
2,583sqft
Single Family Residence
Built in 2016
8,712 Square Feet Lot
$408,500 Zestimate®
$154/sqft
$2,825 Estimated rent
Home value
$408,500
$347,000 - $482,000
$2,825/mo
Zestimate® history
Loading...
Owner options
Explore your selling options
What's special
Welcome to 6905 Deer Ridge, a beautifully maintained 4-bedroom, 3.5-bath home located in one of Temperance’s most desirable neighborhoods. This spacious residence offers an open-concept layout with vaulted ceilings, a large kitchen with stainless steel appliances, and a cozy family room with a gas fireplace. The primary suite features a walk-in closet and a luxurious private bath, while the partially finished basement includes additional living space, a half bath, and plenty of storage. Enjoy outdoor living on the back patio overlooking the well-manicured yard. Located in the highly rated Bedford school district, this move-in ready home is a must-see!
Zillow last checked: 8 hours ago
Listing updated: August 11, 2025 at 05:23pm
Listed by:
Joseph Albring 734-693-5696,
Key Realty One LLC - Summerfield
Bought with:
Jody Zink, 6501335404
eXp Realty LLC in Monroe
Source: MiRealSource,MLS#: 50169720 Originating MLS: Southeastern Border Association of REALTORS
Originating MLS: Southeastern Border Association of REALTORS
Facts & features
Interior
Bedrooms & bathrooms
- Bedrooms: 4
- Bathrooms: 4
- Full bathrooms: 3
- 1/2 bathrooms: 1
- Main level bathrooms: 1
Bedroom 1
- Level: Second
- Area: 224
- Dimensions: 16 x 14
Bedroom 2
- Level: Second
- Area: 156
- Dimensions: 12 x 13
Bedroom 3
- Level: Second
- Area: 132
- Dimensions: 12 x 11
Bedroom 4
- Level: Second
- Area: 132
- Dimensions: 12 x 11
Bathroom 1
- Level: Main
Bathroom 2
- Level: Second
Bathroom 3
- Level: Second
Dining room
- Level: Main
- Area: 156
- Dimensions: 13 x 12
Kitchen
- Level: Main
- Area: 252
- Dimensions: 12 x 21
Living room
- Level: Main
- Area: 255
- Dimensions: 15 x 17
Heating
- Forced Air, Natural Gas
Features
- Has basement: Yes
- Has fireplace: No
Interior area
- Total structure area: 3,394
- Total interior livable area: 2,583 sqft
- Finished area above ground: 2,298
- Finished area below ground: 285
Property
Parking
- Total spaces: 2
- Parking features: Attached
- Attached garage spaces: 2
Features
- Levels: Two
- Stories: 2
- Frontage type: Road
- Frontage length: 70
Lot
- Size: 8,712 sqft
- Dimensions: 70 x 125
Details
- Parcel number: 02 313 147 00
- Special conditions: Private
Construction
Type & style
- Home type: SingleFamily
- Architectural style: Craftsman
- Property subtype: Single Family Residence
Materials
- Stone, Vinyl Siding, Vinyl Trim
- Foundation: Basement
Condition
- Year built: 2016
Utilities & green energy
- Sewer: Public Sanitary
- Water: Public
Community & neighborhood
Location
- Region: Temperance
- Subdivision: Hickory Creek
HOA & financial
HOA
- Has HOA: Yes
Other
Other facts
- Listing agreement: Exclusive Right To Sell
- Listing terms: Cash,Conventional,FHA,VA Loan
Price history
| Date | Event | Price |
|---|---|---|
| 6/13/2025 | Sold | $399,000$154/sqft |
Source: | ||
| 5/17/2025 | Pending sale | $399,000$154/sqft |
Source: | ||
| 4/30/2025 | Price change | $399,000-3.9%$154/sqft |
Source: | ||
| 4/23/2025 | Price change | $415,000-1%$161/sqft |
Source: | ||
| 4/16/2025 | Price change | $419,000-2.3%$162/sqft |
Source: | ||
Public tax history
| Year | Property taxes | Tax assessment |
|---|---|---|
| 2025 | $3,614 +4.7% | $167,000 +5% |
| 2024 | $3,451 +4.1% | $159,100 +4.7% |
| 2023 | $3,316 +3.5% | $151,900 +5.9% |
Find assessor info on the county website
Neighborhood: 48182
Nearby schools
GreatSchools rating
- 6/10Jackman Road Elementary SchoolGrades: PK-5Distance: 1.8 mi
- 6/10Bedford Junior High SchoolGrades: 6-8Distance: 2.3 mi
- 7/10Bedford Senior High SchoolGrades: 9-12Distance: 2.2 mi
Schools provided by the listing agent
- District: Bedford Public Schools
Source: MiRealSource. This data may not be complete. We recommend contacting the local school district to confirm school assignments for this home.
Get a cash offer in 3 minutes
Find out how much your home could sell for in as little as 3 minutes with a no-obligation cash offer.
Estimated market value$408,500
Get a cash offer in 3 minutes
Find out how much your home could sell for in as little as 3 minutes with a no-obligation cash offer.
Estimated market value
$408,500
