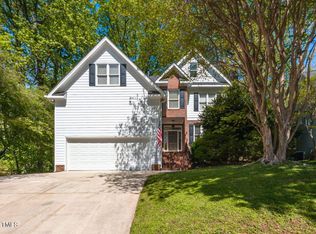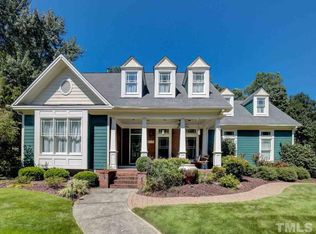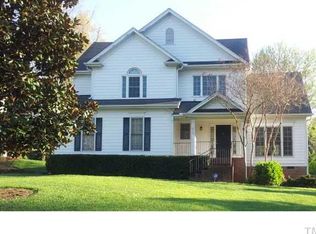Sold for $600,000
$600,000
6905 Clear Sailing Ln, Raleigh, NC 27615
4beds
2,846sqft
Single Family Residence, Residential
Built in 1995
0.26 Acres Lot
$641,300 Zestimate®
$211/sqft
$2,979 Estimated rent
Home value
$641,300
$609,000 - $680,000
$2,979/mo
Zestimate® history
Loading...
Owner options
Explore your selling options
What's special
Peaceful/Serene setting in North Raleigh Cul-de-Sac. Wooded lot w/tons of privacy. Formal Living/Dining, All B/R’s large. Bonus on 2nd & Loft on 3rd perfect for art studio, crafting, or Mancave. Well Maintained home w/Newer HVAC, hardwoods in great shape. Huge sunroom, gas logs in family. Great flow on lower level while maintaining privacy on 2nd. Location is PRIME w/ easy access to schools, shopping, dining, banking etc. Move in ready now – bring your ideas & make this your paradise for the next 15 years! Roof installed 2017!
Zillow last checked: 8 hours ago
Listing updated: October 27, 2025 at 05:12pm
Listed by:
Jordan Clark 919-901-5080,
Keller Williams Realty
Bought with:
Susan Tenney, 253542
Tenney Realty
Source: Doorify MLS,MLS#: 2489959
Facts & features
Interior
Bedrooms & bathrooms
- Bedrooms: 4
- Bathrooms: 3
- Full bathrooms: 2
- 1/2 bathrooms: 1
Heating
- Forced Air, Natural Gas
Cooling
- Central Air
Appliances
- Included: Dishwasher, Electric Range, Gas Water Heater, Microwave
- Laundry: Laundry Room, Upper Level
Features
- Bathtub/Shower Combination, Ceiling Fan(s), Entrance Foyer, High Ceilings, Pantry, Separate Shower, Storage, Walk-In Closet(s)
- Flooring: Carpet, Hardwood, Vinyl
- Basement: Crawl Space
- Number of fireplaces: 1
- Fireplace features: Family Room, Gas, Gas Log
Interior area
- Total structure area: 2,846
- Total interior livable area: 2,846 sqft
- Finished area above ground: 2,846
- Finished area below ground: 0
Property
Parking
- Total spaces: 2
- Parking features: Attached, Concrete, Driveway, Garage, Garage Faces Front
- Attached garage spaces: 2
Features
- Levels: Tri-Level
- Patio & porch: Deck, Porch
- Exterior features: Rain Gutters
- Has view: Yes
Lot
- Size: 0.26 Acres
- Features: Cul-De-Sac, Hardwood Trees, Landscaped, Wooded
Details
- Parcel number: 1707843196
- Zoning: R-4
Construction
Type & style
- Home type: SingleFamily
- Architectural style: Traditional
- Property subtype: Single Family Residence, Residential
Materials
- Masonite
Condition
- New construction: No
- Year built: 1995
Details
- Builder name: Richard Gaylord Homes
Utilities & green energy
- Sewer: Public Sewer
- Water: Public
- Utilities for property: Cable Available
Community & neighborhood
Location
- Region: Raleigh
- Subdivision: Van Thomas
HOA & financial
HOA
- Has HOA: No
- Services included: Unknown
Price history
| Date | Event | Price |
|---|---|---|
| 2/21/2023 | Sold | $600,000+2.6%$211/sqft |
Source: | ||
| 1/31/2023 | Pending sale | $585,000$206/sqft |
Source: | ||
| 1/27/2023 | Listed for sale | $585,000$206/sqft |
Source: | ||
| 1/16/2023 | Pending sale | $585,000$206/sqft |
Source: | ||
| 1/12/2023 | Listed for sale | $585,000$206/sqft |
Source: | ||
Public tax history
| Year | Property taxes | Tax assessment |
|---|---|---|
| 2025 | $5,542 +0.4% | $633,206 |
| 2024 | $5,519 +38.8% | $633,206 +74.5% |
| 2023 | $3,976 +7.6% | $362,898 |
Find assessor info on the county website
Neighborhood: North Raleigh
Nearby schools
GreatSchools rating
- 7/10North Ridge ElementaryGrades: PK-5Distance: 0.7 mi
- 8/10West Millbrook MiddleGrades: 6-8Distance: 1.1 mi
- 6/10Sanderson HighGrades: 9-12Distance: 1.3 mi
Schools provided by the listing agent
- Elementary: Wake - North Ridge
- Middle: Wake - West Millbrook
- High: Wake - Sanderson
Source: Doorify MLS. This data may not be complete. We recommend contacting the local school district to confirm school assignments for this home.
Get a cash offer in 3 minutes
Find out how much your home could sell for in as little as 3 minutes with a no-obligation cash offer.
Estimated market value
$641,300


