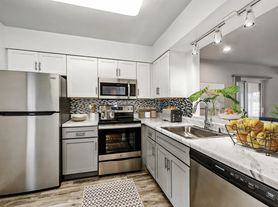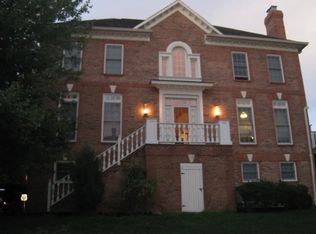Welcome to this North Bethesda gorgeous home, nestled in sought-after Tilden Woods neighborhood on a cul-de-sac street. ## CHECK OUT THE VIDEO TOUR in this listing or online## The owner of this home, an award designer, paid attention to every little detail and turned it not only to a fresh and beautiful house but also a very convenient in many aspects. All the closets of this home were replaced with custom floor to ceiling ones. Gourmet kitchen with top-notch cabinets and top of the line stainless steel appliances. All baths were beautifully and custom remodeled. As you enter this home you will fall in love with its special look and its inviting foyer and open floor plan. The large family room features natural gas fireplace, recessed lights and a custom niche for TV and audio system. The main level also features a fourth bedroom or an office wit a custom walk-in closet and expensive ceramic tile floor, beautifully remodeled full bath, library or workout room and very convenient laundry room with custom storage.The bedroom level features master suite with attached fully remodeled master bath and a custom walk-in closet, two additional spacious bedrooms, remodeled hall bath and a large living room with walk-out to the Flagstone patio and the fenced-in backyard. The location of this home is amazing, a few blocks from Tilden Woods local park with its sport courts, tot-lots and beautiful walking path along the stream, a half mile from both pools, Tilden Woods pool and Old Farm Swim and Paddle Tennis Club (membership required), near the trail leading to North Bethesda shopping and entertainment centers, Shriver Aquatic center, Metro and recreational parks. Welcome home.
House for rent
$4,800/mo
6905 Breezewood Ter, Rockville, MD 20852
4beds
2,530sqft
Price may not include required fees and charges.
Singlefamily
Available now
Cats, dogs OK
Central air, electric
Dryer in unit laundry
3 Attached garage spaces parking
Natural gas, forced air, fireplace
What's special
Natural gas fireplaceCul-de-sac streetRemodeled hall bathCustom walk-in closetInviting foyerRecessed lightsExpensive ceramic tile floor
- 145 days |
- -- |
- -- |
Travel times
Facts & features
Interior
Bedrooms & bathrooms
- Bedrooms: 4
- Bathrooms: 3
- Full bathrooms: 3
Rooms
- Room types: Dining Room, Family Room, Office
Heating
- Natural Gas, Forced Air, Fireplace
Cooling
- Central Air, Electric
Appliances
- Included: Dishwasher, Disposal, Double Oven, Dryer, Oven, Range, Refrigerator, Stove, Washer
- Laundry: Dryer In Unit, In Unit, Laundry Room, Lower Level, Washer In Unit
Features
- Built-in Features, Combination Dining/Living, Eat-in Kitchen, Entry Level Bedroom, Family Room Off Kitchen, Kitchen - Gourmet, Kitchen - Table Space, Primary Bath(s), Recessed Lighting, Upgraded Countertops
- Has basement: Yes
- Has fireplace: Yes
Interior area
- Total interior livable area: 2,530 sqft
Video & virtual tour
Property
Parking
- Total spaces: 3
- Parking features: Attached, Driveway, Covered
- Has attached garage: Yes
- Details: Contact manager
Features
- Exterior features: Contact manager
Details
- Parcel number: 0400108743
Construction
Type & style
- Home type: SingleFamily
- Property subtype: SingleFamily
Materials
- Roof: Asphalt,Shake Shingle
Condition
- Year built: 1962
Community & HOA
Community
- Features: Playground
Location
- Region: Rockville
Financial & listing details
- Lease term: Contact For Details
Price history
| Date | Event | Price |
|---|---|---|
| 10/19/2025 | Price change | $4,800-4%$2/sqft |
Source: Bright MLS #MDMC2183836 | ||
| 9/9/2025 | Price change | $5,000-3.8%$2/sqft |
Source: Bright MLS #MDMC2183836 | ||
| 6/6/2025 | Listed for rent | $5,200+8.3%$2/sqft |
Source: Bright MLS #MDMC2183836 | ||
| 5/9/2023 | Listing removed | -- |
Source: Bright MLS #MDMC2091886 | ||
| 5/4/2023 | Listed for rent | $4,800+24.7%$2/sqft |
Source: Bright MLS #MDMC2091886 | ||

