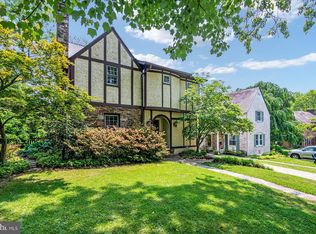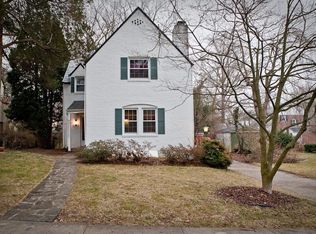Sold for $838,000
$838,000
6905 Avondale Rd, Baltimore, MD 21212
4beds
2,968sqft
Single Family Residence
Built in 1944
6,250 Square Feet Lot
$873,900 Zestimate®
$282/sqft
$4,654 Estimated rent
Home value
$873,900
$830,000 - $926,000
$4,654/mo
Zestimate® history
Loading...
Owner options
Explore your selling options
What's special
Well-sited on a tree-lined street in ever-popular Stoneleigh. All brick four-bedroom colonial with first floor family room addition. So many updates: full renovation to second level including adding a primary suite bathroom and walk-in closet, renovated hall bath, and added a second laundry area. All interior pipes replaced, electrical updated, and air conditioning added to lower level. Reconstructed and renovated lower level to create a family room/office, fourth bedroom, laundry area, and renovated full bath. You'll spend all your time in the first-floor family room which opens to the kitchen and features a cozy fireplace for winter evenings and access to the trex deck for spring, summer and fall. Updated kitchen with recent appliances, breakfast bar, and table space. Lots of natural light. Store your gear in the over-sized rear shed. Fenced yard perfect for sports or pets. Front yard professionally landscaped by Maxalea. New exterior wooden shutters. Walk to local schools, community pool, and shops. Live the Stoneleigh Experience and make lasting friends and memories.
Zillow last checked: 8 hours ago
Listing updated: August 10, 2023 at 08:02am
Listed by:
Ashley Richardson 410-868-1474,
Monument Sotheby's International Realty
Bought with:
Bob Chew, 0225277244
Berkshire Hathaway HomeServices PenFed Realty
Angela Taylor-Carter, RSR004725
Berkshire Hathaway HomeServices PenFed Realty
Source: Bright MLS,MLS#: MDBC2071032
Facts & features
Interior
Bedrooms & bathrooms
- Bedrooms: 4
- Bathrooms: 4
- Full bathrooms: 3
- 1/2 bathrooms: 1
- Main level bathrooms: 1
Basement
- Area: 780
Heating
- Hot Water, Radiator, Natural Gas
Cooling
- Ceiling Fan(s), Central Air, Electric
Appliances
- Included: Dishwasher, Disposal, Dryer, Exhaust Fan, Ice Maker, Microwave, Oven/Range - Gas, Refrigerator, Washer, Water Heater, Gas Water Heater
- Laundry: Dryer In Unit, Has Laundry, Lower Level, Upper Level, Washer In Unit
Features
- Family Room Off Kitchen, Upgraded Countertops, Floor Plan - Traditional, Breakfast Area, Built-in Features, Ceiling Fan(s), Exposed Beams, Formal/Separate Dining Room, Eat-in Kitchen, Kitchen Island, Kitchen - Table Space, Primary Bath(s), Bathroom - Stall Shower, Bathroom - Tub Shower, Walk-In Closet(s), Other, Beamed Ceilings, Cathedral Ceiling(s)
- Flooring: Hardwood, Wood
- Doors: French Doors, Storm Door(s)
- Windows: Bay/Bow, Double Pane Windows, Skylight(s), Window Treatments
- Basement: Exterior Entry,Full,Walk-Out Access,Finished,Heated,Improved,Interior Entry
- Number of fireplaces: 2
- Fireplace features: Equipment, Glass Doors
Interior area
- Total structure area: 3,068
- Total interior livable area: 2,968 sqft
- Finished area above ground: 2,288
- Finished area below ground: 680
Property
Parking
- Total spaces: 3
- Parking features: Driveway
- Uncovered spaces: 3
Accessibility
- Accessibility features: None
Features
- Levels: Two
- Stories: 2
- Patio & porch: Deck, Patio
- Exterior features: Chimney Cap(s), Sidewalks
- Pool features: Community
- Fencing: Full
Lot
- Size: 6,250 sqft
- Features: Landscaped
Details
- Additional structures: Above Grade, Below Grade, Outbuilding
- Parcel number: 04090919000330
- Zoning: R
- Special conditions: Standard
Construction
Type & style
- Home type: SingleFamily
- Architectural style: Colonial
- Property subtype: Single Family Residence
Materials
- Brick
- Foundation: Other
- Roof: Slate,Architectural Shingle
Condition
- Excellent
- New construction: No
- Year built: 1944
Utilities & green energy
- Electric: 200+ Amp Service, 220 Volts
- Sewer: Public Sewer
- Water: Public
- Utilities for property: Above Ground, Fiber Optic, Cable
Community & neighborhood
Community
- Community features: Pool
Location
- Region: Baltimore
- Subdivision: Stoneleigh
Other
Other facts
- Listing agreement: Exclusive Right To Sell
- Ownership: Fee Simple
Price history
| Date | Event | Price |
|---|---|---|
| 8/10/2023 | Sold | $838,000-1.4%$282/sqft |
Source: | ||
| 8/1/2023 | Pending sale | $850,000$286/sqft |
Source: | ||
| 7/1/2023 | Contingent | $850,000$286/sqft |
Source: | ||
| 6/22/2023 | Listed for sale | $850,000+63.5%$286/sqft |
Source: | ||
| 5/20/2010 | Sold | $520,000+15.6%$175/sqft |
Source: Public Record Report a problem | ||
Public tax history
| Year | Property taxes | Tax assessment |
|---|---|---|
| 2025 | $8,457 +19.6% | $608,700 +4.3% |
| 2024 | $7,073 +4.5% | $583,567 +4.5% |
| 2023 | $6,768 +4.7% | $558,433 +4.7% |
Find assessor info on the county website
Neighborhood: 21212
Nearby schools
GreatSchools rating
- 9/10Stoneleigh Elementary SchoolGrades: K-5Distance: 0.4 mi
- 6/10Dumbarton Middle SchoolGrades: 6-8Distance: 0.4 mi
- 9/10Towson High Law & Public PolicyGrades: 9-12Distance: 0.8 mi
Schools provided by the listing agent
- Elementary: Stoneleigh
- Middle: Dumbarton
- High: Towson
- District: Baltimore County Public Schools
Source: Bright MLS. This data may not be complete. We recommend contacting the local school district to confirm school assignments for this home.
Get pre-qualified for a loan
At Zillow Home Loans, we can pre-qualify you in as little as 5 minutes with no impact to your credit score.An equal housing lender. NMLS #10287.

