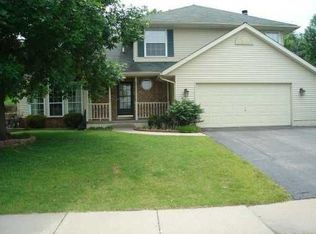Customfeatures without the price tag of custom building! For people who value affordable elegance, prepareto be impressed with everything this home has to offer! The professional updates in this home make itstand out in the crowd. From being well appointed on a large corner lot tohaving an end load garage to quality custom finishes inside, this one says,"WELCOME HOME". The curb appeal willdefinitely make you want to see more! Assoon as you step into the open airy foyer, you immediately start to see theunique details and just can't wait to see more! The main level has been tastefully renovated with beautiful woodfinishes, an updated kitchen and half bath plus new windows. The graciousliving room showcases a wall of windows, a vaulted ceiling with a painted woodfinish plus a custom wood arch and pillars leading to the craftsman-styledining room with board and batten wainscoting, a tray ceiling finished in wood anda patio door leading out to the deck. Breathtakingly beautiful! The kitchen offers a quartz breakfast bar, Coriancounters, knotty alder cabinetry featuring a built-in pantry, dovetail and softclose drawers and stainless steel appliances. Enjoy relaxing meals from either the dining room or the casual gazeboarea as both provide views of the beautiful waterfall from a pond in the privatebackyard. Pre-wired for surround sound, the spacious great room features aslate tile gas fireplace with built-ins from floor to ceiling and boasts a wallof windows allowing for an abundance of natural light and a spectacular view ofthe pond plus a door leading out to the patio. Upstairs features new windows, amaster suite with slate and glass shower, soaking tub and dual vanity plus twoadditional bedrooms and a full bath. Bedroom measurements are approximately14x14, 14x11 and 12x11. The lower level is the perfect man cave or family recroom. Additional bonuses include a largefenced yard with an oversized custom-built shed, a generous patio and deck andan extra wide driveway for additional off-street parking. The seller is provide a home warranty for the buyer. Buyers should confirmall measurements for themselves.
This property is off market, which means it's not currently listed for sale or rent on Zillow. This may be different from what's available on other websites or public sources.

