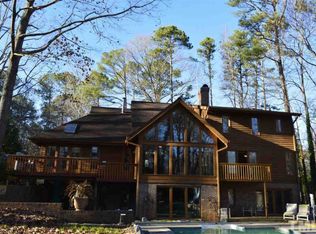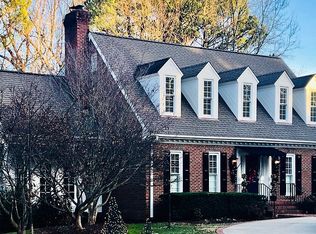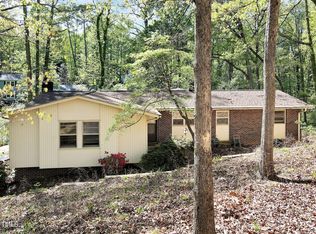Lovely Landscaping and New Decorative Fencing! North Ridge! 5+ Car Garage, Fits boats, Workshop, Workshop, All Hardwood Flrs, Cork Flrs Bonus Basement, Sunroom, 2 Offices/Studies, Gourmet Kitchen, Island, Granite, SS, Real Tin Tile Ceiling, Wood Burning Fireplace w/ French Cafe Tiles, Vaulted 2 Story Living Rm, Catwalk, Oversized Bay Window in Dining, Whirlpool Tub, Covered Brick Side Porch, Deck, Grand Circular Driveway, Cul-de-sac, Trail to Millbrook Park, Golf Course, Great Neighors!
This property is off market, which means it's not currently listed for sale or rent on Zillow. This may be different from what's available on other websites or public sources.


