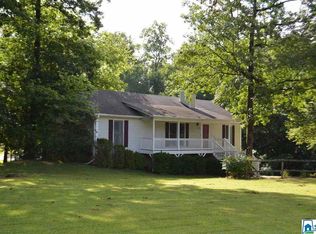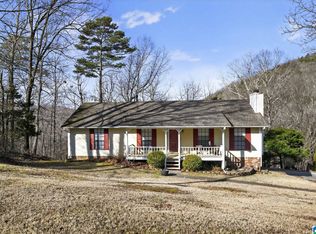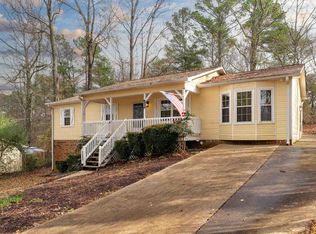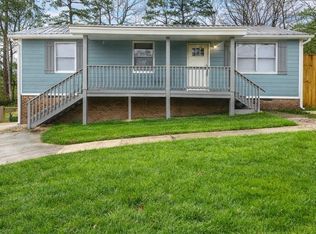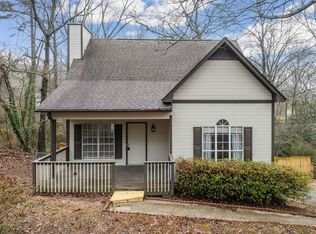Main level den could be 3rd bedroom. Beautiful Mid Mod home recently updated inside and out. Fresh interior paint. New light fixtures and smoke detectors. Very nice kitchen with granite counter tops and new stainless appliances. New deck overlooking a private manicured lawn. Some new flooring. Double pane vinyl windows. New electrical panel. HVAC replaced in 2020. Roof replaced in 2020. Exterior painted in 2021. Circular driveway. Choice wooded setting. Convenient to schools, shopping and I-59.
For sale
$195,000
6904 Self Rd, Pinson, AL 35126
2beds
1,471sqft
Est.:
Single Family Residence
Built in 1960
1 Acres Lot
$193,200 Zestimate®
$133/sqft
$-- HOA
What's special
Fresh interior paintSome new flooringNew stainless appliancesNew light fixturesChoice wooded settingCircular drivewayDouble pane vinyl windows
- 14 days |
- 1,181 |
- 53 |
Likely to sell faster than
Zillow last checked: 8 hours ago
Listing updated: 19 hours ago
Listed by:
Kent Jones CELL:2052814135,
RE/MAX Realty Brokers
Source: GALMLS,MLS#: 21443120
Tour with a local agent
Facts & features
Interior
Bedrooms & bathrooms
- Bedrooms: 2
- Bathrooms: 2
- Full bathrooms: 1
- 1/2 bathrooms: 1
Rooms
- Room types: Bedroom, Den/Family (ROOM), Dining Room, Bathroom, Kitchen, Master Bathroom, Master Bedroom
Primary bedroom
- Level: First
Bedroom 1
- Level: First
Primary bathroom
- Level: First
Bathroom 1
- Level: First
Dining room
- Level: First
Family room
- Level: First
Kitchen
- Features: Breakfast Bar, Pantry
- Level: First
Living room
- Level: First
Basement
- Area: 1011
Heating
- Central
Cooling
- Central Air
Appliances
- Included: Dishwasher, Microwave, Stove-Gas, Gas Water Heater
- Laundry: Gas Dryer Hookup, Electric Dryer Hookup, Washer Hookup, In Basement, Laundry Closet, Yes
Features
- Workshop (INT), Smooth Ceilings, Linen Closet, Tub/Shower Combo
- Flooring: Hardwood, Laminate, Tile
- Basement: Full,Unfinished,Block
- Attic: None
- Has fireplace: No
Interior area
- Total interior livable area: 1,471 sqft
- Finished area above ground: 1,471
- Finished area below ground: 0
Video & virtual tour
Property
Parking
- Total spaces: 1
- Parking features: Off Street, Garage Faces Rear
- Garage spaces: 1
Features
- Levels: One
- Stories: 1
- Patio & porch: Porch, Open (DECK), Deck
- Pool features: None
- Has view: Yes
- View description: None
- Waterfront features: No
Lot
- Size: 1 Acres
Details
- Parcel number: 0900261000002.000
- Special conditions: N/A
Construction
Type & style
- Home type: SingleFamily
- Property subtype: Single Family Residence
Materials
- Block
- Foundation: Basement
Condition
- Year built: 1960
Utilities & green energy
- Sewer: Septic Tank
- Water: Public
Community & HOA
Community
- Subdivision: Clay
Location
- Region: Pinson
Financial & listing details
- Price per square foot: $133/sqft
- Tax assessed value: $171,600
- Annual tax amount: $803
- Price range: $195K - $195K
- Date on market: 2/9/2026
Estimated market value
$193,200
$184,000 - $203,000
$1,622/mo
Price history
Price history
| Date | Event | Price |
|---|---|---|
| 2/9/2026 | Listed for sale | $195,000+52.3%$133/sqft |
Source: | ||
| 7/10/2019 | Sold | $128,000-8.6%$87/sqft |
Source: | ||
| 7/10/2019 | Listed for sale | $140,000$95/sqft |
Source: ERA King - Birmingham #827284 Report a problem | ||
| 4/23/2019 | Pending sale | $140,000$95/sqft |
Source: ERA King - Birmingham #827284 Report a problem | ||
| 2/26/2019 | Price change | $140,000-1.8%$95/sqft |
Source: ERA King - Birmingham #827284 Report a problem | ||
| 1/30/2019 | Price change | $142,500-1.7%$97/sqft |
Source: ERA King - Birmingham #827284 Report a problem | ||
| 8/28/2018 | Listed for sale | $145,000+4.3%$99/sqft |
Source: ERA King - Birmingham #827284 Report a problem | ||
| 3/21/2014 | Listing removed | $139,000$94/sqft |
Source: RE/MAX MarketPlace #570062 Report a problem | ||
| 7/16/2013 | Listed for sale | $139,000+6.9%$94/sqft |
Source: RE/MAX MarketPlace #570062 Report a problem | ||
| 8/24/2009 | Sold | $130,000-7.1%$88/sqft |
Source: Public Record Report a problem | ||
| 7/30/2009 | Listed for sale | $139,900+22.7%$95/sqft |
Source: RE/MAX Realty Brokers #435459 Report a problem | ||
| 6/7/2006 | Sold | $114,000$77/sqft |
Source: Public Record Report a problem | ||
Public tax history
Public tax history
| Year | Property taxes | Tax assessment |
|---|---|---|
| 2025 | $803 +7.4% | $15,540 +6.9% |
| 2024 | $748 | $14,540 |
| 2023 | $748 +6.8% | $14,540 +6.3% |
| 2022 | $701 +25.9% | $13,680 +23.7% |
| 2021 | $556 | $11,060 |
| 2020 | $556 | $11,060 -50% |
| 2019 | $556 +18.3% | $22,120 +132.8% |
| 2018 | $470 | $9,500 |
| 2017 | $470 | $9,500 |
| 2016 | $470 | $9,500 |
| 2015 | $470 -32.5% | $9,500 +1.5% |
| 2014 | $697 +48.8% | $9,360 |
| 2013 | $469 | $9,360 +0.1% |
| 2012 | $469 -24.3% | $9,355 -24.4% |
| 2011 | $619 | $12,370 |
| 2010 | $619 +17.7% | $12,370 +17.7% |
| 2009 | $526 -2.2% | $10,510 -2.2% |
| 2008 | $538 +1.6% | $10,750 +1.6% |
| 2007 | $530 +8.9% | $10,580 +8.8% |
| 2006 | $487 +4.4% | $9,720 +4.4% |
| 2005 | $466 +2.6% | $9,310 -48.7% |
| 2004 | $454 +4% | $18,140 +4% |
| 2003 | $437 +9.5% | $17,440 +119.1% |
| 2002 | $399 | $7,960 |
| 2001 | $399 | $7,960 |
| 2000 | $399 | $7,960 |
Find assessor info on the county website
BuyAbility℠ payment
Est. payment
$1,105/mo
Principal & interest
$1006
Property taxes
$99
Climate risks
Neighborhood: 35126
Nearby schools
GreatSchools rating
- 8/10Clay Elementary SchoolGrades: PK-5Distance: 0.5 mi
- 2/10Clay-Chalkville Middle SchoolGrades: 6-8Distance: 0.7 mi
- 3/10Clay-Chalkville High SchoolGrades: 9-12Distance: 0.7 mi
Schools provided by the listing agent
- Elementary: Clay
- Middle: Clay - Chalkville
- High: Clay - Chalkville
Source: GALMLS. This data may not be complete. We recommend contacting the local school district to confirm school assignments for this home.
