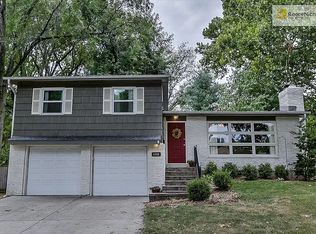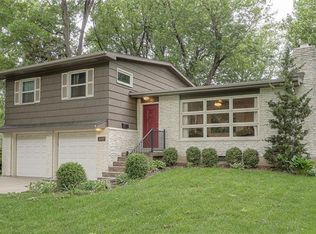Beautifully renovated ranch plan! All one level living w/1st Fl Laundry, vaulted ceilings, 3 fireplaces, nice master suite w/walk-in closet. ALL NEW: Large Open Layout, Interior/Exterior Paint, Custom Kitchen Cabinets, Granite, SS Appliances, Hot Water Heater, Pella Windows, Trane High Efficiency HVAC, Carpet, Wood Floors, Tile, Lighting, Doors, Hardware, Plumbing, Electrical, Driveway, Patio, Landscaping & MUCH MORE. Nice basement with both inside and garage entry. Large level lot. YOU WILL LOVE this house! Great neighborhood, just minutes away from the Prairie Village shops and all the shopping and entertainment offerings of the Plaza, downtown KCMO and JOCO. Seller's Disclosure LBP, LPS system info.
This property is off market, which means it's not currently listed for sale or rent on Zillow. This may be different from what's available on other websites or public sources.

