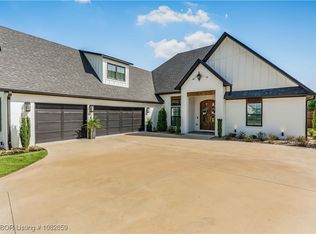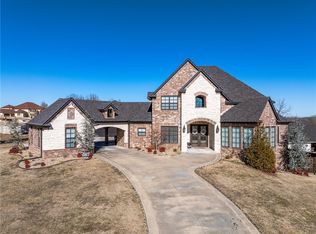Sold for $745,000 on 11/01/24
$745,000
6904 Providence Way, Fort Smith, AR 72916
4beds
3,161sqft
Single Family Residence
Built in 2021
0.51 Acres Lot
$752,300 Zestimate®
$236/sqft
$2,951 Estimated rent
Home value
$752,300
$655,000 - $865,000
$2,951/mo
Zestimate® history
Loading...
Owner options
Explore your selling options
What's special
Modern Traditional Style 3 Year Old One Level Brick Home Located Providence at Chaffee Crossing on a Large Half Acre Lot. 4 Bedrooms & 3.5 Baths with Two Offices & Formal Dining Room. Fabulous Open Split Floor Plan for Entertaining & Gathering. The Open Concept Kitchen/Living Area Features 12 Foot Ceilings, Multi-Width Plank Hardwood Flooring, a Brick Fireplace, Built-Ins, Large Entertainment Island, Quartzite Hammered Edge Countertops, Pot Filler, Stainless Kitchen Aid Appliances with 6 Burner Gas Range, Double Ovens, Wine Cooler, Ice Maker & Walk-In Pantry with Coffee Bar & Custom Shaker Cabinetry. Custom Built to Be Energy Efficient with Spray Foam Insulation. Amenities Include: Two Bedrooms with Private Baths, Tankless Hot Water, Crown Moulding Throughout, Surround Sound, Central Vac, Sprinkler System, Safe Room, Oversized 3 Car Garage, Large Covered Patio with Stamped Vertical Plank Floors, Fireplace, Double Ceiling Fans, Hot Tub, Outdoor Grill, Solid Wood Doors & More. Customized with More Extras than Normal. 24 Notice for Showings with Buyer Verified Lender Letter or Proof of Funds.
Zillow last checked: 8 hours ago
Listing updated: March 12, 2025 at 08:20am
Listed by:
Cannava-Brown Team 479-414-6932,
Bradford & Udouj Realtors
Bought with:
Ibison Realtors & Co., EB00064559
Keller Williams Platinum Realty
Source: Western River Valley BOR,MLS#: 1074528Originating MLS: Fort Smith Board of Realtors
Facts & features
Interior
Bedrooms & bathrooms
- Bedrooms: 4
- Bathrooms: 4
- Full bathrooms: 3
- 1/2 bathrooms: 1
Heating
- Central, Gas
Cooling
- Central Air, Electric
Appliances
- Included: Some Gas Appliances, Counter Top, Double Oven, Dishwasher, Disposal, Gas Water Heater, Hot Water Circulator, Microwave, Oven, ENERGY STAR Qualified Appliances, Plumbed For Ice Maker
- Laundry: Electric Dryer Hookup, Washer Hookup, Dryer Hookup
Features
- Built-in Features, Ceiling Fan(s), Eat-in Kitchen, Pantry, Quartz Counters, Split Bedrooms, Walk-In Closet(s), Central Vacuum, Mud Room, Storage, Wired for Sound
- Flooring: Wood
- Windows: Double Pane Windows, Vinyl, Blinds
- Basement: None
- Number of fireplaces: 2
- Fireplace features: Gas Log, Living Room, Outside
Interior area
- Total interior livable area: 3,161 sqft
Property
Parking
- Total spaces: 3
- Parking features: Attached, Garage, Garage Door Opener
- Has attached garage: Yes
- Covered spaces: 3
Features
- Levels: One
- Stories: 1
- Patio & porch: Covered
- Exterior features: Concrete Driveway
- Pool features: None
- Has spa: Yes
- Spa features: Hot Tub
- Fencing: Back Yard,Partial,Privacy,Wood
Lot
- Size: 0.51 Acres
- Dimensions: 86' x 209' x 119' x 229'
- Features: City Lot, Landscaped, Near Park, Subdivision
Details
- Parcel number: 1640900380000000
- Zoning description: Residential
- Special conditions: None
Construction
Type & style
- Home type: SingleFamily
- Architectural style: Traditional
- Property subtype: Single Family Residence
Materials
- Brick
- Foundation: Slab
- Roof: Architectural,Shingle
Condition
- Year built: 2021
Utilities & green energy
- Sewer: Public Sewer
- Water: Public
- Utilities for property: Electricity Available, Natural Gas Available, Phone Available, Sewer Available, Water Available
Community & neighborhood
Security
- Security features: Fire Sprinkler System, Storm Shelter
Community
- Community features: Curbs, Park
Location
- Region: Fort Smith
- Subdivision: Providence
HOA & financial
HOA
- Has HOA: Yes
- HOA fee: $800 annually
- Services included: Other
- Association name: Providence-Nicole Swanson
Other
Other facts
- Listing terms: ARM,Conventional
Price history
| Date | Event | Price |
|---|---|---|
| 11/1/2024 | Sold | $745,000-2%$236/sqft |
Source: Western River Valley BOR #1074528 | ||
| 10/4/2024 | Pending sale | $759,900$240/sqft |
Source: Western River Valley BOR #1074528 | ||
| 8/15/2024 | Listed for sale | $759,900+941.7%$240/sqft |
Source: Western River Valley BOR #1074528 | ||
| 12/3/2020 | Sold | $72,950$23/sqft |
Source: Public Record | ||
Public tax history
| Year | Property taxes | Tax assessment |
|---|---|---|
| 2024 | $4,854 -1.5% | $92,216 |
| 2023 | $4,929 -1% | $92,216 +1217.4% |
| 2022 | $4,979 +1125.1% | $7,000 |
Find assessor info on the county website
Neighborhood: 72916
Nearby schools
GreatSchools rating
- 8/10Westwood Elementary SchoolGrades: PK-4Distance: 7.3 mi
- 9/10Greenwood Junior High SchoolGrades: 7-8Distance: 8.1 mi
- 8/10Greenwood High SchoolGrades: 10-12Distance: 8.2 mi
Schools provided by the listing agent
- Elementary: Woods
- Middle: Chaffin
- High: Southside
- District: Fort Smith
Source: Western River Valley BOR. This data may not be complete. We recommend contacting the local school district to confirm school assignments for this home.

Get pre-qualified for a loan
At Zillow Home Loans, we can pre-qualify you in as little as 5 minutes with no impact to your credit score.An equal housing lender. NMLS #10287.

