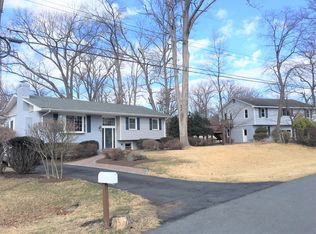Sold for $1,220,000
$1,220,000
6904 Muncaster Mill Rd, Derwood, MD 20855
4beds
1,404sqft
Single Family Residence
Built in 1957
0.6 Acres Lot
$1,208,500 Zestimate®
$869/sqft
$3,239 Estimated rent
Home value
$1,208,500
$1.11M - $1.32M
$3,239/mo
Zestimate® history
Loading...
Owner options
Explore your selling options
What's special
Three lots (6904, 6906 and 6908) for sale on over 2.5 acres with all utilities available. Residential land with commercial use potential. Existing building/house on the property is sold strictly 'as is.' Permitted uses include single-family homes, family daycare, and religious assembly. Possible uses include educational institutions, medical facilities, animal boarding, independent living facilities for seniors or persons with disabilities, nurseries, and more (see Montgomery County Use Table).(https://www.montgomerycountymd.gov/DPS/Resources/Files/ZSPE/UseTable.pdf Overall, this property would be suitable for a developer planning new construction or a buyer looking for commercial use. One of the contract conditions is that the seller requires a rent-back. For any uses other than the currently approved ones, we recommend directly checking with the county. The seller is looking for a straightforward contract with minimal contingencies. This property is owner occupied and showings are restricted time only. Please contact listing agent for detail.
Zillow last checked: 8 hours ago
Listing updated: February 27, 2025 at 02:10pm
Listed by:
Ann Kane 571-225-8031,
Fairfax Realty 50/66 LLC
Bought with:
Karla Gutierrez, 532543
Long & Foster Real Estate, Inc.
Source: Bright MLS,MLS#: MDMC2162180
Facts & features
Interior
Bedrooms & bathrooms
- Bedrooms: 4
- Bathrooms: 3
- Full bathrooms: 3
- Main level bathrooms: 1
- Main level bedrooms: 1
Basement
- Area: 936
Heating
- Radiator, Natural Gas
Cooling
- Ceiling Fan(s), Electric
Appliances
- Included: Electric Water Heater
Features
- Breakfast Area, Other, Floor Plan - Traditional, Plaster Walls
- Basement: Exterior Entry,Rear Entrance,Finished,Full,Walk-Out Access
- Number of fireplaces: 1
Interior area
- Total structure area: 2,340
- Total interior livable area: 1,404 sqft
- Finished area above ground: 1,404
- Finished area below ground: 0
Property
Parking
- Parking features: Driveway, Off Street
- Has uncovered spaces: Yes
Accessibility
- Accessibility features: Doors - Swing In
Features
- Levels: Three
- Stories: 3
- Patio & porch: Porch
- Pool features: None
- Has view: Yes
- View description: Garden, Trees/Woods, Other
Lot
- Size: 0.60 Acres
- Features: Additional Lot(s), Cleared, Cul-De-Sac, Irregular Lot, Pipe Stem, Other
Details
- Additional structures: Above Grade, Below Grade
- Parcel number: 160403050023
- Zoning: R200
- Special conditions: Standard
Construction
Type & style
- Home type: SingleFamily
- Architectural style: Traditional
- Property subtype: Single Family Residence
Materials
- Combination, Brick
- Foundation: Brick/Mortar
- Roof: Fiberglass
Condition
- New construction: No
- Year built: 1957
Details
- Builder model: OLDIE BUT GOODIE
Utilities & green energy
- Sewer: Public Sewer
- Water: Public
Community & neighborhood
Location
- Region: Derwood
- Subdivision: Cashell Estates
- Municipality: DERWOOD
Other
Other facts
- Listing agreement: Exclusive Right To Sell
- Listing terms: Conventional,Cash
- Ownership: Fee Simple
Price history
| Date | Event | Price |
|---|---|---|
| 2/27/2025 | Sold | $1,220,000+1.8%$869/sqft |
Source: | ||
| 2/3/2025 | Pending sale | $1,199,000$854/sqft |
Source: | ||
| 1/14/2025 | Listed for sale | $1,199,000-4.1%$854/sqft |
Source: | ||
| 5/9/2024 | Listing removed | -- |
Source: | ||
| 4/4/2024 | Pending sale | $1,250,000+26.3%$890/sqft |
Source: | ||
Public tax history
| Year | Property taxes | Tax assessment |
|---|---|---|
| 2025 | $6,334 +22.3% | $478,200 +6.3% |
| 2024 | $5,178 +6.6% | $449,800 +6.7% |
| 2023 | $4,855 +5.3% | $421,400 +0.9% |
Find assessor info on the county website
Neighborhood: 20855
Nearby schools
GreatSchools rating
- 6/10Sequoyah Elementary SchoolGrades: PK-5Distance: 1.1 mi
- 4/10Redland Middle SchoolGrades: 6-8Distance: 0.4 mi
- 5/10Col. Zadok Magruder High SchoolGrades: 9-12Distance: 1.3 mi
Schools provided by the listing agent
- High: Col. Zadok Magruder
- District: Montgomery County Public Schools
Source: Bright MLS. This data may not be complete. We recommend contacting the local school district to confirm school assignments for this home.

Get pre-qualified for a loan
At Zillow Home Loans, we can pre-qualify you in as little as 5 minutes with no impact to your credit score.An equal housing lender. NMLS #10287.
