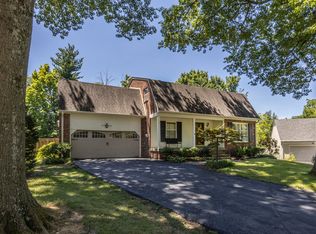It's your lucky day! This one checks all the boxes and has tons of curb appeal with groomed landscaping design containing a variety of textures and lovely flowering trees and shrubs. Gleaming hardwoods and an attractive staircase are welcoming with formal living and dining areas toward the front of the house. The rear of the house is full of natural light and views of the park-like setting. Here you'll find a lovely eat-in kitchen with warm cherry cabinets, lots of counter space and a peninsula that separates the kitchen from a cozy den with gas fireplace. If you like to entertain, you'll love the huge deck and the additional square footage of the family room with wet bar and a partially finished basement providing more room to roam. All bedrooms are located on the second floor where you'll find more gorgeous hardwoods, tons of closet space and a large master ensuite. Book your showing today and come see all this lovely home has to offer!
This property is off market, which means it's not currently listed for sale or rent on Zillow. This may be different from what's available on other websites or public sources.

