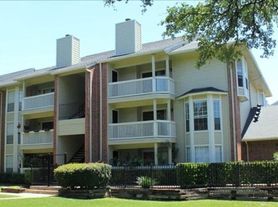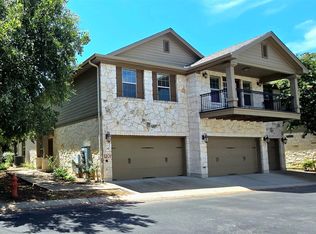Available immediately. RRISD, - Westwood, Canyon Vista and Caraway elementary. Excellent north Austin location is approximately 10 min to Arboretum, 15 min to Domain or Hwy 620, 10 minute walk to the bus stop. Inviting single story home has an attractive, large, landscaped yard. Towering oaks. 3 patios, as well as a garden plot and storage shed. You'll love the character of this open kitchen-living-dining. High ceiling in living with built-in shelving. Wood burning fireplace. Two spacious bedrooms with walk-in closets. Main bedroom has private attached half bath and a door to its private patio.. Covered front patio. Huge side patio and back patio, gracefully landscaped and shaded by beautiful oaks. Vinyl plank flooring (no carpet). Washer, dryer connections in kitchen closet area. All electric - City of Austin utilities.. 1 car garage has a garage door opener, attached by shared roof but separate entrance.
Apartment for rent
$1,700/mo
6904 Argonne Forest Cv #A, Austin, TX 78759
2beds
900sqft
Price may not include required fees and charges.
Multifamily
Available now
Cats, dogs OK
Central air, ceiling fan
Electric dryer hookup laundry
2 Garage spaces parking
Central, fireplace, heat pump
What's special
Wood burning fireplaceVinyl plank flooringTowering oaksBuilt-in shelvingTwo spacious bedroomsGarden plotOpen kitchen-living-dining
- 1 day |
- -- |
- -- |
Travel times
Looking to buy when your lease ends?
Get a special Zillow offer on an account designed to grow your down payment. Save faster with up to a 6% match & an industry leading APY.
Offer exclusive to Foyer+; Terms apply. Details on landing page.
Facts & features
Interior
Bedrooms & bathrooms
- Bedrooms: 2
- Bathrooms: 2
- Full bathrooms: 1
- 1/2 bathrooms: 1
Heating
- Central, Fireplace, Heat Pump
Cooling
- Central Air, Ceiling Fan
Appliances
- Included: Dishwasher, Disposal, Range, Refrigerator, WD Hookup
- Laundry: Electric Dryer Hookup, Hookups, In Kitchen, Laundry Closet, Main Level, Washer Hookup
Features
- Breakfast Bar, Built-in Features, Ceiling Fan(s), Electric Dryer Hookup, Entrance Foyer, High Ceilings, Laminate Counters, No Interior Steps, Open Floorplan, Primary Bedroom on Main, WD Hookup, Walk-In Closet(s), Washer Hookup
- Has fireplace: Yes
Interior area
- Total interior livable area: 900 sqft
Video & virtual tour
Property
Parking
- Total spaces: 2
- Parking features: Garage, Covered
- Has garage: Yes
- Details: Contact manager
Features
- Stories: 1
- Exterior features: Contact manager
Construction
Type & style
- Home type: MultiFamily
- Property subtype: MultiFamily
Materials
- Roof: Composition
Condition
- Year built: 1979
Building
Management
- Pets allowed: Yes
Community & HOA
Location
- Region: Austin
Financial & listing details
- Lease term: Renewal Option
Price history
| Date | Event | Price |
|---|---|---|
| 10/17/2025 | Listed for rent | $1,700$2/sqft |
Source: Unlock MLS #4091205 | ||

