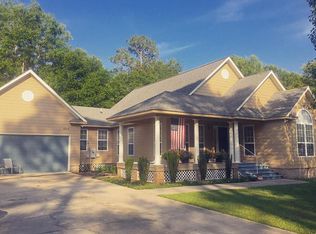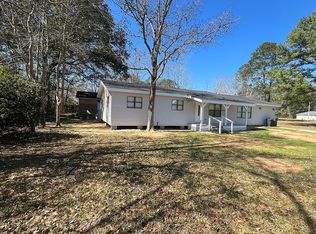Closed
Price Unknown
6904 Andover St, Moss Point, MS 39563
4beds
1,325sqft
Residential, Single Family Residence
Built in 1993
0.34 Acres Lot
$157,100 Zestimate®
$--/sqft
$1,430 Estimated rent
Home value
$157,100
$135,000 - $182,000
$1,430/mo
Zestimate® history
Loading...
Owner options
Explore your selling options
What's special
Charming 4-Bedroom Home Near I-10 & Pascagoula! Welcome to this 4-bedroom, 2-bathroom home, ideally situated near Interstate 10 and Pascagoula while nestled on a quiet street for added privacy. Step inside to a welcoming foyer with a coat closet, leading to a spacious living room with soaring cathedral ceilings. The kitchen features beautiful stained cabinetry, granite countertops, a center island with a breakfast bar, an electric range, microvent, dishwasher, and refrigerator. Adjacent to the kitchen, the breakfast room offers a lovely backyard view through French doors, while the laundry room is conveniently located on the other side of the kitchen. The hall bathroom includes a double sink vanity, over-the-toilet storage, and a bath/shower combo. The primary suite boasts a generous walk-in closet and a luxurious jetted soaking tub/shower combo—a perfect retreat after a long day. This home features elegant and durable tile flooring throughout. Outside, you'll find a detached 1-car garage, a storage shed, and a playhouse in the backyard. Priced to sell quickly! The property is being sold AS IS, Where Is, with no warranties expressed or implied by the Seller. Call today to schedule your showing and make this home your ''New Beginning''!
Zillow last checked: 8 hours ago
Listing updated: June 30, 2025 at 06:30am
Listed by:
Devin H Scott 251-463-7781,
Roberts Brothers, Inc
Bought with:
Christian C Marquez, S53821
Source: MLS United,MLS#: 4106349
Facts & features
Interior
Bedrooms & bathrooms
- Bedrooms: 4
- Bathrooms: 2
- Full bathrooms: 2
Heating
- Central, Electric
Cooling
- Central Air, Electric
Appliances
- Included: Dishwasher, Electric Range, Free-Standing Refrigerator, Microwave
- Laundry: Inside, Laundry Room, Main Level
Features
- Double Vanity, Breakfast Bar, Granite Counters
- Flooring: Ceramic Tile, Tile
- Doors: French Doors
- Windows: Blinds
- Has fireplace: No
Interior area
- Total structure area: 1,325
- Total interior livable area: 1,325 sqft
Property
Parking
- Total spaces: 1
- Parking features: Detached, Driveway, Garage Faces Front, Paved
- Garage spaces: 1
- Has uncovered spaces: Yes
Features
- Levels: One
- Stories: 1
- Patio & porch: Front Porch
- Exterior features: None
- Fencing: Back Yard,Fenced
- Waterfront features: None
Lot
- Size: 0.34 Acres
- Dimensions: 103 x 155
Details
- Additional structures: Shed(s)
- Parcel number: 21740032.000
Construction
Type & style
- Home type: SingleFamily
- Architectural style: Traditional
- Property subtype: Residential, Single Family Residence
Materials
- Stucco, Other
- Foundation: Slab
- Roof: Asphalt
Condition
- New construction: No
- Year built: 1993
Utilities & green energy
- Sewer: Public Sewer
- Water: Public
- Utilities for property: Electricity Connected, Sewer Connected, Water Available
Community & neighborhood
Security
- Security features: None
Location
- Region: Moss Point
- Subdivision: Nelson
Price history
| Date | Event | Price |
|---|---|---|
| 6/27/2025 | Sold | -- |
Source: MLS United #4106349 Report a problem | ||
| 5/14/2025 | Pending sale | $155,000$117/sqft |
Source: MLS United #4106349 Report a problem | ||
| 4/7/2025 | Price change | $155,000-6.1%$117/sqft |
Source: MLS United #4106349 Report a problem | ||
| 3/11/2025 | Listed for sale | $165,000+6.5%$125/sqft |
Source: MLS United #4106349 Report a problem | ||
| 7/16/2024 | Listing removed | -- |
Source: MLS United #4068633 Report a problem | ||
Public tax history
| Year | Property taxes | Tax assessment |
|---|---|---|
| 2024 | $1,961 +1.1% | $22,134 -2.8% |
| 2023 | $1,939 +1.2% | $22,764 |
| 2022 | $1,916 +92.5% | $22,764 +48% |
Find assessor info on the county website
Neighborhood: 39563
Nearby schools
GreatSchools rating
- 3/10Moss Point Escatawpa Upper Elementary SchoolGrades: 3-5Distance: 0.6 mi
- 2/10Magnolia Middle SchoolGrades: 6-8Distance: 2.4 mi
- 4/10Moss Point High SchoolGrades: 9-12Distance: 2.2 mi

