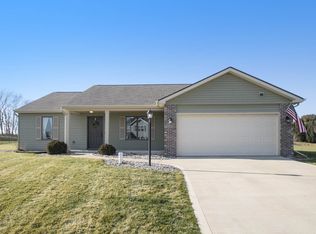Closed
$255,000
69037 Red Cedar Rd, New Paris, IN 46553
3beds
1,434sqft
Single Family Residence
Built in 2017
0.37 Acres Lot
$262,900 Zestimate®
$--/sqft
$1,941 Estimated rent
Home value
$262,900
$226,000 - $305,000
$1,941/mo
Zestimate® history
Loading...
Owner options
Explore your selling options
What's special
Priced to sell, this one-owner home by Granite Ridge features 3 bedrooms and 2 bathrooms, with a desirable split-bedroom open floor plan. The spacious master suite boasts a walk-in closet, providing ample storage space. With plenty of windows throughout, natural light floods the home, offering beautiful views of the large backyard, perfect for creating lasting memories. An attached 2-car garage adds convenience and additional storage. Located just minutes from Goshen, Elkhart, and Warsaw, this home is ideally situated for easy access to several communities. Don't miss this fantastic opportunity to start building equity today!
Zillow last checked: 8 hours ago
Listing updated: April 29, 2025 at 04:19am
Listed by:
Teresa L Kaylor Cell:260-519-0168,
CENTURY 21 Bradley Realty, Inc
Bought with:
Verlin Miller, RB14045672
Berkshire Hathaway HomeServices Elkhart
Source: IRMLS,MLS#: 202507141
Facts & features
Interior
Bedrooms & bathrooms
- Bedrooms: 3
- Bathrooms: 2
- Full bathrooms: 2
- Main level bedrooms: 3
Bedroom 1
- Level: Main
Bedroom 2
- Level: Main
Family room
- Level: Main
Kitchen
- Area: 231
- Dimensions: 21 x 11
Living room
- Level: Main
- Area: 280
- Dimensions: 20 x 14
Heating
- Forced Air
Cooling
- Central Air
Appliances
- Included: Range/Oven Hk Up Gas/Elec
- Laundry: Dryer Hook Up Gas/Elec, Main Level, Washer Hookup
Features
- Eat-in Kitchen, Open Floorplan, Pantry, Split Br Floor Plan, Stand Up Shower, Tub/Shower Combination
- Flooring: Carpet, Laminate
- Has basement: No
- Has fireplace: No
Interior area
- Total structure area: 1,434
- Total interior livable area: 1,434 sqft
- Finished area above ground: 1,434
- Finished area below ground: 0
Property
Parking
- Total spaces: 2
- Parking features: Attached
- Attached garage spaces: 2
Features
- Levels: One
- Stories: 1
- Patio & porch: Patio
Lot
- Size: 0.37 Acres
- Dimensions: 97X165
- Features: Level
Details
- Parcel number: 201515102002.000018
Construction
Type & style
- Home type: SingleFamily
- Property subtype: Single Family Residence
Materials
- Vinyl Siding
- Foundation: Slab
- Roof: Asphalt
Condition
- New construction: No
- Year built: 2017
Utilities & green energy
- Sewer: City
- Water: Well
Community & neighborhood
Location
- Region: New Paris
- Subdivision: Meandering Meadows
Other
Other facts
- Listing terms: Cash,Conventional,FHA,USDA Loan
Price history
| Date | Event | Price |
|---|---|---|
| 4/28/2025 | Sold | $255,000+2% |
Source: | ||
| 3/7/2025 | Listed for sale | $249,900+1020.6% |
Source: | ||
| 3/24/2017 | Sold | $22,300 |
Source: | ||
| 1/25/2016 | Listed for sale | $22,300$16/sqft |
Source: Berkshire Hathaway HomeService #504628 Report a problem | ||
Public tax history
| Year | Property taxes | Tax assessment |
|---|---|---|
| 2024 | $1,307 +0.5% | $212,400 +3.6% |
| 2023 | $1,300 -5.8% | $205,000 +7.3% |
| 2022 | $1,380 +13.6% | $191,100 -2.1% |
Find assessor info on the county website
Neighborhood: 46553
Nearby schools
GreatSchools rating
- 5/10New Paris Elementary SchoolGrades: K-6Distance: 0.8 mi
- 6/10Fairfield Jr-Sr High SchoolGrades: 7-12Distance: 3.5 mi
Schools provided by the listing agent
- Elementary: New Paris
- Middle: Fairfield Jr/Sr
- High: Fairfield
- District: Fairfield Community Schools
Source: IRMLS. This data may not be complete. We recommend contacting the local school district to confirm school assignments for this home.

Get pre-qualified for a loan
At Zillow Home Loans, we can pre-qualify you in as little as 5 minutes with no impact to your credit score.An equal housing lender. NMLS #10287.
