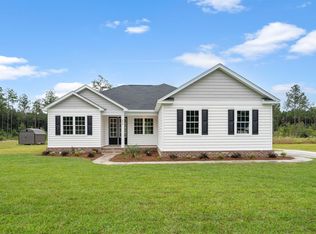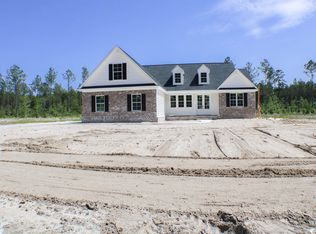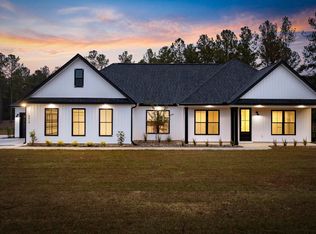Sold for $375,000
$375,000
6903 Pawley Swamp Rd., Conway, SC 29527
3beds
1,639sqft
Single Family Residence
Built in 2023
1.79 Acres Lot
$403,200 Zestimate®
$229/sqft
$2,025 Estimated rent
Home value
$403,200
$379,000 - $427,000
$2,025/mo
Zestimate® history
Loading...
Owner options
Explore your selling options
What's special
Escape the hustle and bustle of city life and embrace a serene country lifestyle in this stunning new construction 3-bedroom, 2-bathroom home nestled on an expansive 1.79-acre lot. Step inside to discover a thoughtfully designed living space adorned with beautiful Luxury Vinyl Plank (LVP) floors that exude elegance and durability. The open-concept layout seamlessly connects the living room, kitchen, and formal dining room, creating an ideal space for gatherings and entertainment. Culinary enthusiasts will fall in love with the gourmet kitchen featuring custom cabinets, offering ample storage to keep everything organized. The eye-catching kitchen backsplash adds a touch of modern sophistication, while the solid surface countertops provide both style and functionality. The spacious master bedroom is a true haven, offering a peaceful retreat from the world while having a connected master bathroom with a full tile shower. The home features two more well-appointed bedrooms, each with ample closet space and large windows that bathe the rooms in natural light. They are perfect for accommodating family members, guests, or transforming into a home office or hobby room. Savor the picturesque views and gentle breezes from your covered porch, providing an inviting space to relax, unwind, and connect with nature throughout the day. The convenient sideload garage offers easy access to your vehicles while maintaining the home's attractive curb appeal. With a vast 1.79-acre lot, there's plenty of space for outdoor activities, gardening, or creating your own private oasis. Situated in a peaceful countryside location, this property grants you the perfect balance of privacy and convenience, allowing you to enjoy nature's beauty while still being close to essential amenities.
Zillow last checked: 8 hours ago
Listing updated: September 15, 2023 at 07:57am
Listed by:
Beach Properties Group 843-385-6630,
Keller Williams Innovate South,
Brian L Staub 843-385-6630,
Keller Williams Innovate South
Bought with:
Lewis ''Ben'' B Collins, 118802
Greyfeather Group EXP Realty
Source: CCAR,MLS#: 2314821
Facts & features
Interior
Bedrooms & bathrooms
- Bedrooms: 3
- Bathrooms: 2
- Full bathrooms: 2
Primary bedroom
- Features: Ceiling Fan(s), Main Level Master, Walk-In Closet(s)
Primary bathroom
- Features: Bathtub, Dual Sinks, Garden Tub/Roman Tub, Separate Shower, Vanity
Dining room
- Features: Separate/Formal Dining Room, Family/Dining Room
Family room
- Features: Ceiling Fan(s)
Kitchen
- Features: Breakfast Bar, Kitchen Island, Pantry, Stainless Steel Appliances, Solid Surface Counters
Other
- Features: Bedroom on Main Level, Entrance Foyer
Heating
- Central, Electric
Cooling
- Central Air
Appliances
- Included: Dishwasher, Disposal, Microwave, Range, Refrigerator
- Laundry: Washer Hookup
Features
- Attic, Pull Down Attic Stairs, Permanent Attic Stairs, Split Bedrooms, Breakfast Bar, Bedroom on Main Level, Entrance Foyer, Kitchen Island, Stainless Steel Appliances, Solid Surface Counters
- Flooring: Luxury Vinyl, Luxury VinylPlank
- Doors: Insulated Doors
- Attic: Pull Down Stairs,Permanent Stairs
Interior area
- Total structure area: 2,249
- Total interior livable area: 1,639 sqft
Property
Parking
- Total spaces: 6
- Parking features: Attached, Two Car Garage, Boat, Garage, Garage Door Opener, RV Access/Parking
- Attached garage spaces: 2
Features
- Levels: One
- Stories: 1
- Patio & porch: Rear Porch, Front Porch, Patio
- Exterior features: Porch, Patio
Lot
- Size: 1.79 Acres
- Features: 1 or More Acres, Outside City Limits, Rectangular, Rectangular Lot
Details
- Additional parcels included: ,
- Parcel number: 41103010003
- Zoning: FA
- Special conditions: None
Construction
Type & style
- Home type: SingleFamily
- Architectural style: Traditional
- Property subtype: Single Family Residence
Materials
- Masonry, Vinyl Siding
- Foundation: Slab
Condition
- Never Occupied
- New construction: Yes
- Year built: 2023
Details
- Warranty included: Yes
Utilities & green energy
- Sewer: Septic Tank
- Water: Public
- Utilities for property: Cable Available, Electricity Available, Phone Available, Septic Available, Underground Utilities, Water Available
Green energy
- Energy efficient items: Doors, Windows
Community & neighborhood
Security
- Security features: Smoke Detector(s)
Community
- Community features: Golf Carts OK, Long Term Rental Allowed
Location
- Region: Conway
- Subdivision: Not within a Subdivision
HOA & financial
HOA
- Has HOA: No
- Amenities included: Owner Allowed Golf Cart, Owner Allowed Motorcycle, Pet Restrictions, Tenant Allowed Golf Cart, Tenant Allowed Motorcycle
Other
Other facts
- Listing terms: Cash,Conventional,FHA,VA Loan
Price history
| Date | Event | Price |
|---|---|---|
| 9/8/2023 | Sold | $375,000$229/sqft |
Source: | ||
| 8/8/2023 | Contingent | $375,000$229/sqft |
Source: | ||
| 7/26/2023 | Listed for sale | $375,000$229/sqft |
Source: | ||
Public tax history
Tax history is unavailable.
Neighborhood: 29527
Nearby schools
GreatSchools rating
- 8/10South Conway Elementary SchoolGrades: PK-5Distance: 6.8 mi
- 4/10Whittemore Park Middle SchoolGrades: 6-8Distance: 7.8 mi
- 5/10Conway High SchoolGrades: 9-12Distance: 8.3 mi
Schools provided by the listing agent
- Elementary: South Conway Elementary School
- Middle: Whittemore Park Middle School
- High: Conway High School
Source: CCAR. This data may not be complete. We recommend contacting the local school district to confirm school assignments for this home.

Get pre-qualified for a loan
At Zillow Home Loans, we can pre-qualify you in as little as 5 minutes with no impact to your credit score.An equal housing lender. NMLS #10287.


