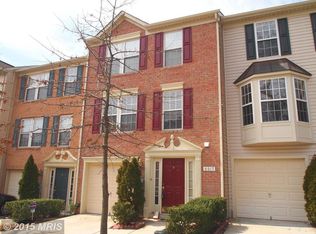Sold for $415,000
$415,000
6903 Old Waterloo Rd Unit 9C, Elkridge, MD 21075
3beds
1,640sqft
Townhouse
Built in 2001
0.88 Acres Lot
$451,400 Zestimate®
$253/sqft
$3,142 Estimated rent
Home value
$451,400
$429,000 - $474,000
$3,142/mo
Zestimate® history
Loading...
Owner options
Explore your selling options
What's special
**LOVELY 3 LEVEL, GARAGE TOWN HOUSE** Located near shopping (Costco, Best Buys, Lowe's and ULTA) Commuter Bus and easy access to major roads for jobs and travel. 3 bedrooms and 2 full baths on upper level all freshly painted with new carpet. Main level has all hardwood floors, Living room/Dining room with half bath and eat-in Kitchen (new granite counters/sink leading to your brand new composite deck. Lower level foyer, hall and Family room with tile flooring and another half bath. The stairs from lover level to top level are all hard woods as well. Schedule your showings as this goes live Friday, Feb 24th. Open House both Sat and Sun, double check the times.
Zillow last checked: 8 hours ago
Listing updated: April 18, 2023 at 05:01pm
Listed by:
John Smith 410-375-3914,
HomeSmart
Bought with:
Young Kang, 322454
Trademark Realty, Inc
Source: Bright MLS,MLS#: MDHW2025412
Facts & features
Interior
Bedrooms & bathrooms
- Bedrooms: 3
- Bathrooms: 4
- Full bathrooms: 2
- 1/2 bathrooms: 2
- Main level bathrooms: 1
Basement
- Area: 0
Heating
- ENERGY STAR Qualified Equipment, Natural Gas
Cooling
- Central Air, Electric
Appliances
- Included: Microwave, Built-In Range, Dishwasher, Disposal, Dryer, Exhaust Fan, Ice Maker, Oven/Range - Electric, Refrigerator, Washer, Water Heater, Gas Water Heater
- Laundry: Lower Level
Features
- Ceiling Fan(s), Combination Dining/Living, Eat-in Kitchen, Kitchen - Gourmet, Kitchen - Table Space, Bathroom - Stall Shower, Bathroom - Tub Shower, Walk-In Closet(s), Dry Wall
- Flooring: Wood, Carpet
- Doors: Insulated, Six Panel, Sliding Glass
- Windows: Double Hung, Double Pane Windows, Sliding
- Basement: Full
- Has fireplace: No
Interior area
- Total structure area: 1,640
- Total interior livable area: 1,640 sqft
- Finished area above ground: 1,640
- Finished area below ground: 0
Property
Parking
- Total spaces: 3
- Parking features: Garage Door Opener, Garage Faces Front, Driveway, Attached
- Attached garage spaces: 1
- Uncovered spaces: 2
Accessibility
- Accessibility features: None
Features
- Levels: Three
- Stories: 3
- Patio & porch: Deck, Porch
- Exterior features: Street Lights
- Pool features: None
- Has view: Yes
- View description: Creek/Stream
- Has water view: Yes
- Water view: Creek/Stream
- Waterfront features: Creek/Stream
- Frontage type: Road Frontage
Lot
- Size: 0.88 Acres
- Dimensions: .880
- Features: Backs - Open Common Area, Cul-De-Sac, Rear Yard
Details
- Additional structures: Above Grade, Below Grade
- Parcel number: 1401291726
- Zoning: RSA8
- Special conditions: Standard
Construction
Type & style
- Home type: Townhouse
- Architectural style: Colonial
- Property subtype: Townhouse
Materials
- Blown-In Insulation, Concrete, Vinyl Siding
- Foundation: Concrete Perimeter, Slab
- Roof: Asphalt
Condition
- Very Good
- New construction: No
- Year built: 2001
Utilities & green energy
- Electric: 150 Amps
- Sewer: Public Sewer
- Water: Public
- Utilities for property: Cable Connected, Natural Gas Available, Electricity Available
Community & neighborhood
Security
- Security features: Electric Alarm
Location
- Region: Elkridge
- Subdivision: None Available
HOA & financial
HOA
- Has HOA: No
- Amenities included: Common Grounds, Fencing, Other
- Services included: Common Area Maintenance, Insurance, Management, Maintenance Grounds, Reserve Funds, Snow Removal
- Association name: Harmon Condo Stage 2 / West Prop Mgmt, Llc
Other fees
- Condo and coop fee: $170 monthly
Other
Other facts
- Listing agreement: Exclusive Agency
- Listing terms: Cash,Conventional,FHA,VA Loan
- Ownership: Condominium
- Road surface type: Black Top, Concrete
Price history
| Date | Event | Price |
|---|---|---|
| 4/18/2023 | Sold | $415,000-2.3%$253/sqft |
Source: | ||
| 3/21/2023 | Pending sale | $424,900$259/sqft |
Source: | ||
| 3/6/2023 | Price change | $424,900-2.3%$259/sqft |
Source: | ||
| 2/24/2023 | Listed for sale | $435,000+24.3%$265/sqft |
Source: | ||
| 8/22/2006 | Sold | $350,000+40.1%$213/sqft |
Source: Public Record Report a problem | ||
Public tax history
| Year | Property taxes | Tax assessment |
|---|---|---|
| 2025 | -- | $356,167 +10.8% |
| 2024 | $3,618 +12.2% | $321,333 +12.2% |
| 2023 | $3,226 | $286,500 |
Find assessor info on the county website
Neighborhood: 21075
Nearby schools
GreatSchools rating
- 5/10Deep Run Elementary SchoolGrades: PK-5Distance: 0.1 mi
- 7/10Mayfield Woods Middle SchoolGrades: 6-8Distance: 0.8 mi
- 5/10Oakland Mills High SchoolGrades: 9-12Distance: 3.4 mi
Schools provided by the listing agent
- District: Howard County Public School System
Source: Bright MLS. This data may not be complete. We recommend contacting the local school district to confirm school assignments for this home.
Get a cash offer in 3 minutes
Find out how much your home could sell for in as little as 3 minutes with a no-obligation cash offer.
Estimated market value
$451,400

