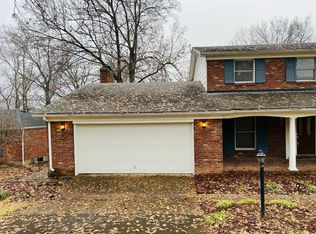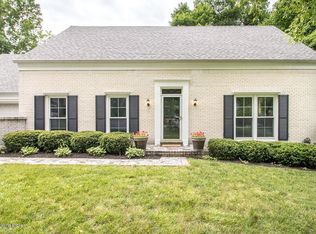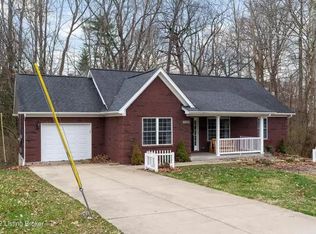Sold for $278,000 on 03/28/25
$278,000
6903 Deep Spring Ct, Spring Mill, KY 40228
3beds
2,225sqft
Single Family Residence
Built in 1976
0.3 Acres Lot
$281,300 Zestimate®
$125/sqft
$2,406 Estimated rent
Home value
$281,300
$264,000 - $298,000
$2,406/mo
Zestimate® history
Loading...
Owner options
Explore your selling options
What's special
Welcome HOME to Spring Mill ~ Spacious Ranch that features 3 BR / 2.5 BA with a Finished Walkout Basement & Attached Lower Level 2 Car Garage w/Inground Pool Nestled on a Culdesac Lot ~ Formal Living & Dining Room ~ Updated Kitchen features an ABUNDANCE of Cabinets & GRANITE Counter Tops w/Stainless Steel Appliances to Remain ~ Dining Area walks out to the Deck ~ Hardwood & Hard Surface Flooring Flows Throughout the ENTIRE Home ~ Spacious Primary Suite w/Private Bath ~ Natural Hardwood Trim & Interior Doors ~ Basement features a Large Family Room w/Cozy Fireplace, Rec Area & Half Bath that walks out to the Patio ~ SUPER Convenient Location in Highview - Don't Let This One Pass You By!
Zillow last checked: 8 hours ago
Listing updated: April 27, 2025 at 10:16pm
Listed by:
Missy Platt 502-376-0492,
RE/MAX Properties East
Bought with:
Rhonda Speaker, 218643
Semonin REALTORS
Source: GLARMLS,MLS#: 1679167
Facts & features
Interior
Bedrooms & bathrooms
- Bedrooms: 3
- Bathrooms: 3
- Full bathrooms: 2
- 1/2 bathrooms: 1
Primary bedroom
- Level: First
Bedroom
- Level: First
Bedroom
- Level: First
Primary bathroom
- Level: First
Half bathroom
- Level: Basement
Full bathroom
- Level: First
Dining area
- Level: First
Dining room
- Level: First
Family room
- Level: Basement
Kitchen
- Level: First
Laundry
- Level: Basement
Living room
- Level: First
Other
- Level: Basement
Heating
- Natural Gas
Cooling
- Central Air
Features
- Basement: Walkout Finished
- Number of fireplaces: 1
Interior area
- Total structure area: 1,400
- Total interior livable area: 2,225 sqft
- Finished area above ground: 1,400
- Finished area below ground: 825
Property
Parking
- Total spaces: 2
- Parking features: Attached, Entry Rear
- Attached garage spaces: 2
Features
- Stories: 1
- Patio & porch: Deck, Patio
- Has private pool: Yes
- Pool features: In Ground
- Fencing: Other,Partial
Lot
- Size: 0.30 Acres
- Features: Cul-De-Sac, Covt/Restr
Details
- Parcel number: 200200440000
Construction
Type & style
- Home type: SingleFamily
- Architectural style: Ranch
- Property subtype: Single Family Residence
Materials
- Brick Veneer
- Foundation: Concrete Perimeter
- Roof: Shingle
Condition
- Year built: 1976
Utilities & green energy
- Sewer: Public Sewer
- Water: Public
- Utilities for property: Electricity Connected, Natural Gas Connected
Community & neighborhood
Location
- Region: Spring Mill
- Subdivision: Spring Mill
HOA & financial
HOA
- Has HOA: No
Price history
| Date | Event | Price |
|---|---|---|
| 3/28/2025 | Sold | $278,000-5.1%$125/sqft |
Source: | ||
| 2/5/2025 | Contingent | $292,900$132/sqft |
Source: | ||
| 2/3/2025 | Price change | $292,900-0.7%$132/sqft |
Source: | ||
| 12/5/2024 | Listed for sale | $294,900$133/sqft |
Source: | ||
| 11/28/2024 | Contingent | $294,900$133/sqft |
Source: | ||
Public tax history
| Year | Property taxes | Tax assessment |
|---|---|---|
| 2021 | $1,818 +6.5% | $183,050 |
| 2020 | $1,706 | $183,050 |
| 2019 | $1,706 +9.6% | $183,050 |
Find assessor info on the county website
Neighborhood: Spring Mill
Nearby schools
GreatSchools rating
- 4/10Smyrna Elementary SchoolGrades: PK-5Distance: 0.6 mi
- 2/10Marion C. Moore SchoolGrades: 6-12Distance: 0.4 mi

Get pre-qualified for a loan
At Zillow Home Loans, we can pre-qualify you in as little as 5 minutes with no impact to your credit score.An equal housing lender. NMLS #10287.
Sell for more on Zillow
Get a free Zillow Showcase℠ listing and you could sell for .
$281,300
2% more+ $5,626
With Zillow Showcase(estimated)
$286,926

