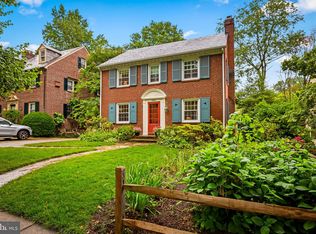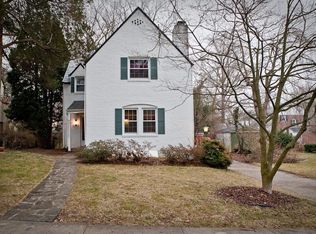Sold for $770,000
$770,000
6903 Avondale Rd, Baltimore, MD 21212
5beds
3,131sqft
Single Family Residence
Built in 1932
6,250 Square Feet Lot
$822,400 Zestimate®
$246/sqft
$4,955 Estimated rent
Home value
$822,400
$781,000 - $872,000
$4,955/mo
Zestimate® history
Loading...
Owner options
Explore your selling options
What's special
Welcome to 6903 Avondale Road in Stoneleigh. Enjoy the tree-lined one-block-long street where you will meet lifelong friends. Through the covered front porch, enter this Tudor-style colonial boasting a grand foyer with half bath and a large closet which is perfect for winter coats, boots, and more. True to Stoneleigh Tudors, this home has textured plaster walls in many rooms and warm gas-fired hot water radiator heating. All rooms have just been repainted. Enter the kitchen with more cabinet and storage space than you'll need (there's a huge pantry, too) and your eyes are drawn to the family room addition with vaulted ceilings and a perfect location for everyone to gather. The extra-large deck wraps from the living room to the family room, making it easy to use the deck during all seasons. Off the kitchen is another deck and mud room area for sports equipment, grilling outside, and more. The playset in the yard is included. The lower level has been transformed into a fifth bedroom, new playroom with transferable-warranty water proofing, and a full bath. On the second level, find three bedrooms, an enviable walk-in closet, and primary bath as well as a full bath in the hallway. The primary bedroom easily fits a king-sized bed and all your furniture. The third floor holds another bedroom which can also make a great guest room, home office, study, or playroom. Enjoy the fenced yard for the little ones or the doggos. Come make 6903 Avondale Road your home.
Zillow last checked: 8 hours ago
Listing updated: December 27, 2023 at 02:31am
Listed by:
Ashley Richardson 410-868-1474,
Monument Sotheby's International Realty
Bought with:
Jeremy Batoff, 673708
Compass
Source: Bright MLS,MLS#: MDBC2081684
Facts & features
Interior
Bedrooms & bathrooms
- Bedrooms: 5
- Bathrooms: 4
- Full bathrooms: 3
- 1/2 bathrooms: 1
- Main level bathrooms: 1
Basement
- Area: 737
Heating
- Radiator, Natural Gas
Cooling
- Central Air, Electric
Appliances
- Included: Dishwasher, Disposal, Dryer, Exhaust Fan, Microwave, Oven, Refrigerator, Washer, Water Heater, Cooktop, Gas Water Heater
- Laundry: In Basement, Has Laundry, Dryer In Unit, Lower Level, Washer In Unit
Features
- Family Room Off Kitchen, Breakfast Area, Chair Railings, Upgraded Countertops, Primary Bath(s), Recessed Lighting, Floor Plan - Traditional, Built-in Features, Open Floorplan, Formal/Separate Dining Room, Pantry, Walk-In Closet(s), Other, Plaster Walls, Dry Wall
- Flooring: Hardwood, Wood, Carpet
- Doors: Sliding Glass, Storm Door(s)
- Windows: Double Pane Windows, Screens, Insulated Windows, Replacement, Vinyl Clad, Window Treatments
- Basement: Connecting Stairway,Side Entrance,Partial,Improved,Windows,Heated,Drainage System,Sump Pump,Water Proofing System
- Number of fireplaces: 1
- Fireplace features: Mantel(s)
Interior area
- Total structure area: 3,168
- Total interior livable area: 3,131 sqft
- Finished area above ground: 2,431
- Finished area below ground: 700
Property
Parking
- Parking features: Driveway
- Has uncovered spaces: Yes
Accessibility
- Accessibility features: None
Features
- Levels: Four
- Stories: 4
- Patio & porch: Deck
- Exterior features: Sidewalks, Street Lights
- Pool features: Community
- Spa features: Bath
- Fencing: Back Yard,Full
Lot
- Size: 6,250 sqft
- Features: Landscaped
Details
- Additional structures: Above Grade, Below Grade
- Parcel number: 04090902655680
- Zoning: R
- Special conditions: Standard
Construction
Type & style
- Home type: SingleFamily
- Architectural style: Tudor
- Property subtype: Single Family Residence
Materials
- Stucco
- Foundation: Stone
- Roof: Slate
Condition
- Excellent
- New construction: No
- Year built: 1932
Utilities & green energy
- Electric: 200+ Amp Service, 220 Volts
- Sewer: Public Sewer
- Water: Public
- Utilities for property: Above Ground, Cable, Fiber Optic
Community & neighborhood
Security
- Security features: Electric Alarm
Community
- Community features: Pool
Location
- Region: Baltimore
- Subdivision: Stoneleigh
Other
Other facts
- Listing agreement: Exclusive Right To Sell
- Ownership: Fee Simple
Price history
| Date | Event | Price |
|---|---|---|
| 12/27/2023 | Sold | $770,000-6.7%$246/sqft |
Source: | ||
| 12/5/2023 | Contingent | $825,000$263/sqft |
Source: | ||
| 10/31/2023 | Listed for sale | $825,000+3.3%$263/sqft |
Source: | ||
| 9/12/2023 | Listing removed | $799,000$255/sqft |
Source: | ||
| 8/23/2023 | Listed for sale | $799,000+0.5%$255/sqft |
Source: | ||
Public tax history
| Year | Property taxes | Tax assessment |
|---|---|---|
| 2025 | $9,653 +14.3% | $724,100 +3.9% |
| 2024 | $8,448 +4% | $697,067 +4% |
| 2023 | $8,121 +4.2% | $670,033 +4.2% |
Find assessor info on the county website
Neighborhood: 21212
Nearby schools
GreatSchools rating
- 9/10Stoneleigh Elementary SchoolGrades: K-5Distance: 0.4 mi
- 6/10Dumbarton Middle SchoolGrades: 6-8Distance: 0.4 mi
- 9/10Towson High Law & Public PolicyGrades: 9-12Distance: 0.8 mi
Schools provided by the listing agent
- Elementary: Stoneleigh
- Middle: Dumbarton
- High: Towson
- District: Baltimore County Public Schools
Source: Bright MLS. This data may not be complete. We recommend contacting the local school district to confirm school assignments for this home.
Get pre-qualified for a loan
At Zillow Home Loans, we can pre-qualify you in as little as 5 minutes with no impact to your credit score.An equal housing lender. NMLS #10287.

