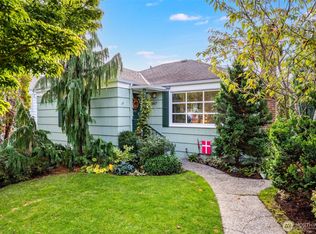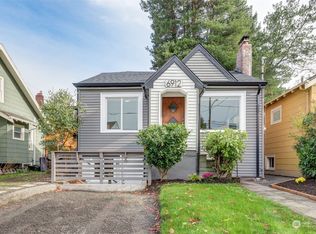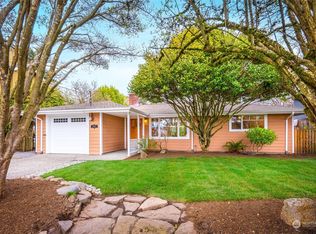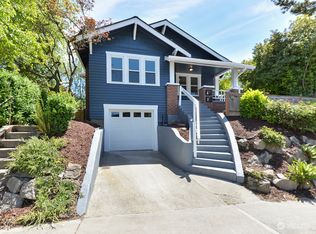Sold
Listed by:
Martina Austin,
Windermere Real Estate Co.
Bought with: Redfin
$949,000
6903 15th Avenue NE, Seattle, WA 98115
3beds
2,360sqft
Single Family Residence
Built in 1924
3,767.94 Square Feet Lot
$913,500 Zestimate®
$402/sqft
$2,543 Estimated rent
Home value
$913,500
$822,000 - $1.01M
$2,543/mo
Zestimate® history
Loading...
Owner options
Explore your selling options
What's special
Elegance meets everyday comfort in this superbly located residence. Discover a spacious main level designed for seamless living and entertaining, featuring a refined dining area and breakfast nook adjacent to an updated kitchen. Two main level bedrooms offer tranquility, while the flexible upper level presents endless possibilities. The expansive, unfinished basement awaits your personal touch. Outside, a charming deck provides a private oasis, complemented by a storage shed. Situated on a corner lot at the convergence of Ravenna and Roosevelt, enjoy unparalleled access to light rail, Whole Foods, Roosevelt HS, Greenlake, I-5, and the UW are mere minutes away, making this property an exceptional primary residence or a discerning investment.
Zillow last checked: 8 hours ago
Listing updated: June 09, 2025 at 04:03am
Offers reviewed: Apr 08
Listed by:
Martina Austin,
Windermere Real Estate Co.
Bought with:
Jason Bryce McWalter, 110835
Redfin
Source: NWMLS,MLS#: 2348560
Facts & features
Interior
Bedrooms & bathrooms
- Bedrooms: 3
- Bathrooms: 1
- Full bathrooms: 1
- Main level bathrooms: 1
- Main level bedrooms: 2
Primary bedroom
- Level: Main
Bedroom
- Level: Main
Bathroom full
- Level: Main
Entry hall
- Level: Main
Kitchen with eating space
- Level: Main
Living room
- Level: Main
Utility room
- Level: Lower
Heating
- Fireplace, Forced Air, Natural Gas
Cooling
- None
Appliances
- Included: Dishwasher(s), Disposal, Dryer(s), Microwave(s), Refrigerator(s), Stove(s)/Range(s), Washer(s), Garbage Disposal
Features
- Dining Room
- Flooring: Ceramic Tile, Hardwood, Softwood, Carpet
- Windows: Double Pane/Storm Window
- Basement: Unfinished
- Number of fireplaces: 1
- Fireplace features: Wood Burning, Main Level: 1, Fireplace
Interior area
- Total structure area: 2,360
- Total interior livable area: 2,360 sqft
Property
Parking
- Total spaces: 1
- Parking features: Driveway, Attached Garage
- Attached garage spaces: 1
Features
- Entry location: Main
- Patio & porch: Ceramic Tile, Double Pane/Storm Window, Dining Room, Fireplace
- Has view: Yes
- View description: Territorial
Lot
- Size: 3,767 sqft
- Features: Curbs, Paved, Sidewalk, Deck, Fenced-Partially, Gas Available, High Speed Internet, Outbuildings
- Topography: Level,Partial Slope
- Residential vegetation: Garden Space
Details
- Parcel number: 0525049111
- Special conditions: Standard
Construction
Type & style
- Home type: SingleFamily
- Property subtype: Single Family Residence
Materials
- Wood Siding
- Foundation: Poured Concrete
- Roof: Composition
Condition
- Year built: 1924
Utilities & green energy
- Electric: Company: Puget Sound Energy
- Sewer: Sewer Connected, Company: City of Seattle
- Water: Public, Company: City of Seattle
Community & neighborhood
Location
- Region: Seattle
- Subdivision: Roosevelt
Other
Other facts
- Listing terms: Cash Out,Conventional
- Cumulative days on market: 7 days
Price history
| Date | Event | Price |
|---|---|---|
| 5/9/2025 | Sold | $949,000$402/sqft |
Source: | ||
| 4/8/2025 | Pending sale | $949,000$402/sqft |
Source: | ||
| 4/2/2025 | Listed for sale | $949,000+10.9%$402/sqft |
Source: | ||
| 5/30/2023 | Sold | $856,000+0.7%$363/sqft |
Source: | ||
| 5/13/2023 | Pending sale | $849,950$360/sqft |
Source: | ||
Public tax history
| Year | Property taxes | Tax assessment |
|---|---|---|
| 2024 | $7,956 +11.8% | $801,000 +10.3% |
| 2023 | $7,116 -4.8% | $726,000 -15.4% |
| 2022 | $7,478 +9.5% | $858,000 +19.3% |
Find assessor info on the county website
Neighborhood: Roosevelt
Nearby schools
GreatSchools rating
- 6/10Green Lake Elementary SchoolGrades: PK-5Distance: 0.8 mi
- 8/10Eckstein Middle SchoolGrades: 6-8Distance: 0.9 mi
- 10/10Roosevelt High SchoolGrades: 9-12Distance: 0.1 mi
Schools provided by the listing agent
- Elementary: Green Lake
- Middle: Eckstein Mid
- High: Roosevelt High
Source: NWMLS. This data may not be complete. We recommend contacting the local school district to confirm school assignments for this home.

Get pre-qualified for a loan
At Zillow Home Loans, we can pre-qualify you in as little as 5 minutes with no impact to your credit score.An equal housing lender. NMLS #10287.
Sell for more on Zillow
Get a free Zillow Showcase℠ listing and you could sell for .
$913,500
2% more+ $18,270
With Zillow Showcase(estimated)
$931,770


