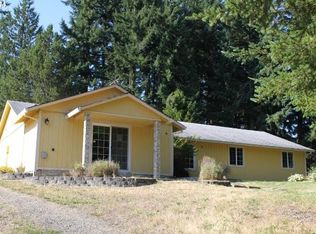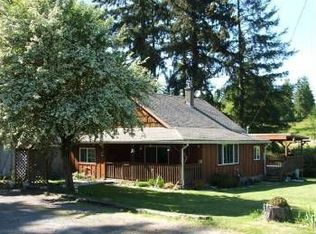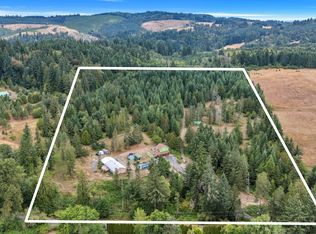8.1 acres, 1947 square foot 4 bed, 3.5 bath, ranch style house includes 24x36ft shop and 24x24ft barn. House is move-in ready! Was completely and beautifully remodeled in 2017 including; New installation of Grade 3 character oak hardwood floors with clear epoxy filled knots throughout house, 6x24-inch barn wood tile in bathrooms and laundry room, all new interior doors and 2 new exterior doors with all new satin nickel hardware. All new plumbing fixtures (sinks, faucets, toilets and stops) and new water heater. Bathroom shower/tub surrounds are 18x18-inch canyon travertine tile with accents. All new shower valves/hardware and double shower heads in all bathrooms. Full laundry/mud room with refrigerator/freezer and 1/2 bathroom (sink and toilet). Huge master bedroom with large 4-piece bathroom that includes 5.5 ft. clawfoot tub and 4x3 ft. walk in shower with pebble tile floor. Large (6x10 ft) walk-in master closet. Guest suite (father/mother-in-law quarters) has kitchenette and 8-foot-wide sliding glass door with 36" interior doors (wheelchair accessible) and an on-suite full bathroom. Kitchen equipped with all new (2017) Maytag appliances (fridge, dishwasher, micro hood and flat top double oven), granite countertops, white painted cabinets, large cast iron enameled kitchen sink with disposer and glass tile backsplash. Two pantries including a smaller one in kitchen and a walk-in pantry (with sliding barn door and large shelves) adjacent to kitchen. Large (42 inch x 57 inch) brushed stainless steel topped island with breakfast bar seating for 2 and 20+ bottle built in wine cooler. New 2017 interior and 2020 exterior paint. Large living room with vaulted ceilings, ceiling fan and wood stove insert with blowers. Large hall bathroom with double sink vanity and huge linen closet. Room sizes (approximate): Master (bedroom 1): 13x19-1/2 ft. Master bathroom: 8x10 ft. Master closet: 6x10 ft. Guest room (bedroom 2/ or second master bedroom): 13x16 ft. Guest room bathroom: 5x8 ft. Bedroom 3: 10x12 ft. Bedroom 4: 10x10 ft. Living room: 17x13 ft. Kitchen/island area: 10x17 ft. Dining room: 11x13 ft. Laundry/mud room: 8x13 ft. Walk in pantry - 3x5 ft. Hall bathroom: 6x13 ft. The house was also updated in 2009 which included new roof, new Trane forced air furnace/heat pump (central air conditioning included), all new Milgard windows and sliding glass doors. 12x30 foot covered back patio, hot tub/spa pad with electrical wiring, side/end patio and small covered front porch area. Flowerbeds and small rose garden. Large back/side yard with mature fir and cedar trees, 3 mature apple trees and a plum tree. New well pump and well piping (206 feet deep) in 2019 (by Hillsboro Pump). The water well has excellent water and a greensand/terminator filtration system that provides great tasting water with little to no maintenance. Shop is 24x36 with full electrical (includes 4 metal halide shop lights and full LED lighting), 2 full length (12 by 36 foot) covered carports. Shop is plumbed for air and 220-volt power. 12x12 corner bench and wood stove pipe through roof. Lots of space to park vehicles and RV parking. Barn is 24x24 has small tractor parking spot, a hay platform, 2 attached covered areas for animals with a full-length feed bunk/manger. Cement floored milk stall in barn that can accommodate cows, goats, etc. The barn also has a small corral and load chute. Water to the back of the barn for animals Property has three separate, fully fenced pastures that grow good quality pasture grass. Mature fruit trees throughout property that include plum, apple and cherry. Seasonal creek that flows through the bottom of the property (near Nicolai). 900-foot driveway with gates at the bottom. Peaceful, private, country property in the trees.
This property is off market, which means it's not currently listed for sale or rent on Zillow. This may be different from what's available on other websites or public sources.



