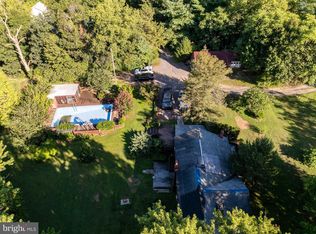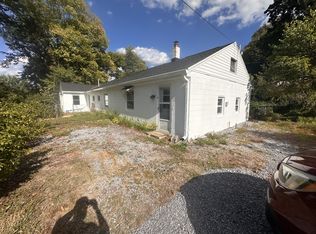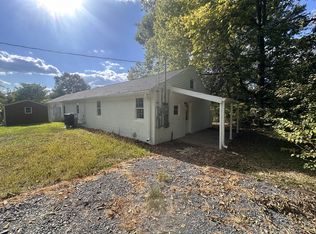Sold for $188,000 on 06/30/23
$188,000
6902 Williamsport Pike, Falling Waters, WV 25419
3beds
1,464sqft
Single Family Residence
Built in 1920
0.51 Acres Lot
$253,900 Zestimate®
$128/sqft
$1,617 Estimated rent
Home value
$253,900
$239,000 - $272,000
$1,617/mo
Zestimate® history
Loading...
Owner options
Explore your selling options
What's special
Check out this unrestricted, 1920 Cape featuring a fully updated kitchen, in ground pool area, BRAND NEW ARCHITECTURAL SHINGLED ROOF and hardwood charm. On the outside, one will enjoy a detached 1-car garage with carport style roof to cover a second vehicle. Dual driveway access from Rt11 and Foster Drive. On the upper hill is an in-ground, 8' deep pool and even a pool-house w/ water can be found to entertain guests. Back inside, the kitchen area received a lovely facelift with newer cabinets, new paint, SS appliances with a gas stove and pantry area. This main floor hosts the main bedroom with new LVP flooring, new paint and a gorgeous bathroom/laundry area. The separate dining room has the original hardwood floors and is wrapped in crown molding. The living room is a great spot to hang out. This area has HW floors, crown molding and updated vinyl clad windows. The upstairs features two more bedrooms and a full bath to share. This area also received new LVP flooring and was repainted. With easy access to the Potomac River and the Falling Waters Waterfalls, this is an ideal spot to call home. Agents, please read the remarks and look at all the documents for repairs needed.
Zillow last checked: 8 hours ago
Listing updated: June 30, 2023 at 05:41am
Listed by:
Andrew Fultz 540-917-5386,
Burch Real Estate Group, LLC,
Listing Team: The Fultz Real Estate Group
Bought with:
Andrew Fultz, RSR005754
Burch Real Estate Group, LLC
Source: Bright MLS,MLS#: WVBE2010308
Facts & features
Interior
Bedrooms & bathrooms
- Bedrooms: 3
- Bathrooms: 2
- Full bathrooms: 2
- Main level bathrooms: 1
- Main level bedrooms: 1
Basement
- Area: 0
Heating
- Heat Pump, Central, Electric
Cooling
- Central Air, Ceiling Fan(s), Heat Pump, Electric
Appliances
- Included: Microwave, Refrigerator, Cooktop, Dishwasher, Dryer, Oven/Range - Gas, Stainless Steel Appliance(s), Washer, Water Heater, Electric Water Heater
- Laundry: Main Level, Dryer In Unit, Hookup, Washer In Unit, Laundry Room
Features
- Ceiling Fan(s), Kitchen Island, Attic, Built-in Features, Crown Molding, Dining Area, Entry Level Bedroom, Floor Plan - Traditional, Formal/Separate Dining Room, Kitchen - Country, Pantry, Recessed Lighting, Bathroom - Tub Shower, Upgraded Countertops, Dry Wall
- Flooring: Hardwood, Luxury Vinyl, Laminate
- Doors: Six Panel, Insulated
- Windows: Double Hung, Double Pane Windows, Insulated Windows, Screens, Vinyl Clad, Skylight(s), Window Treatments
- Has basement: No
- Has fireplace: No
Interior area
- Total structure area: 1,464
- Total interior livable area: 1,464 sqft
- Finished area above ground: 1,464
- Finished area below ground: 0
Property
Parking
- Total spaces: 5
- Parking features: Garage Faces Front, Covered, Storage, Asphalt, Driveway, Gravel, Detached
- Garage spaces: 1
- Uncovered spaces: 4
Accessibility
- Accessibility features: None
Features
- Levels: Two
- Stories: 2
- Patio & porch: Porch, Roof, Patio, Enclosed
- Exterior features: Play Area
- Has private pool: Yes
- Pool features: Fenced, In Ground, Private
- Fencing: Partial,Wire,Chain Link
- Frontage type: Road Frontage
Lot
- Size: 0.51 Acres
- Features: Front Yard, Mountainous, Not In Development, Wooded, Rear Yard, Sloped, Unrestricted
Details
- Additional structures: Above Grade, Below Grade
- Parcel number: 02 10003700000000
- Zoning: 101
- Special conditions: Standard
Construction
Type & style
- Home type: SingleFamily
- Architectural style: Cape Cod
- Property subtype: Single Family Residence
Materials
- Asphalt, Batts Insulation, Blown-In Insulation, CPVC/PVC, Frame, Glass, Stick Built, Vinyl Siding
- Foundation: Crawl Space, Permanent
- Roof: Pitched,Architectural Shingle
Condition
- Good,Average,Very Good,Fixer
- New construction: No
- Year built: 1920
- Major remodel year: 2022
Utilities & green energy
- Electric: 200+ Amp Service
- Sewer: Public Sewer
- Water: Public
- Utilities for property: Above Ground, Cable Available, Electricity Available, Phone Available, Propane, Sewer Available, Water Available
Community & neighborhood
Security
- Security features: Smoke Detector(s)
Location
- Region: Falling Waters
- Subdivision: None Available
- Municipality: Falling Waters District
Other
Other facts
- Listing agreement: Exclusive Right To Sell
- Listing terms: Cash,Conventional,Bank Portfolio,FHA 203(k),Private Financing Available
- Ownership: Fee Simple
- Road surface type: Approved
Price history
| Date | Event | Price |
|---|---|---|
| 6/30/2023 | Sold | $188,000$128/sqft |
Source: | ||
| 6/27/2023 | Pending sale | $188,000$128/sqft |
Source: | ||
| 5/31/2023 | Contingent | $188,000$128/sqft |
Source: | ||
| 5/24/2023 | Listed for sale | $188,000-5.5%$128/sqft |
Source: | ||
| 4/25/2023 | Listing removed | $199,000$136/sqft |
Source: | ||
Public tax history
| Year | Property taxes | Tax assessment |
|---|---|---|
| 2025 | $1,369 -0.3% | $112,620 +0.6% |
| 2024 | $1,374 +15.1% | $111,960 +18.6% |
| 2023 | $1,194 +14.3% | $94,440 +5.3% |
Find assessor info on the county website
Neighborhood: 25419
Nearby schools
GreatSchools rating
- NASpring Mills Primary SchoolGrades: PK-2Distance: 1.5 mi
- 5/10Spring Mills Middle SchoolGrades: 6-8Distance: 1.4 mi
- 7/10Spring Mills High SchoolGrades: 9-12Distance: 1.5 mi
Schools provided by the listing agent
- Elementary: Potomack
- Middle: Spring Mills
- High: Spring Mills
- District: Berkeley County Schools
Source: Bright MLS. This data may not be complete. We recommend contacting the local school district to confirm school assignments for this home.

Get pre-qualified for a loan
At Zillow Home Loans, we can pre-qualify you in as little as 5 minutes with no impact to your credit score.An equal housing lender. NMLS #10287.
Sell for more on Zillow
Get a free Zillow Showcase℠ listing and you could sell for .
$253,900
2% more+ $5,078
With Zillow Showcase(estimated)
$258,978

