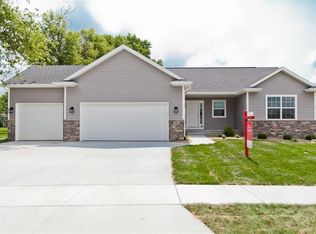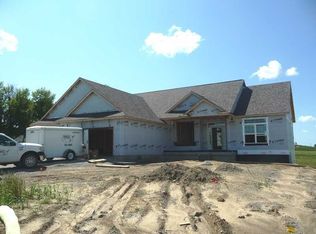Sold for $432,000 on 08/08/25
$432,000
6902 Underwood Ave SW, Cedar Rapids, IA 52404
4beds
2,361sqft
Single Family Residence, Residential
Built in 2021
0.28 Acres Lot
$435,700 Zestimate®
$183/sqft
$2,835 Estimated rent
Home value
$435,700
$410,000 - $466,000
$2,835/mo
Zestimate® history
Loading...
Owner options
Explore your selling options
What's special
Located just off the desirable Stoney Pointe neighborhood, this stunning 4-bed, 3-bath ranch-style home blends modern comfort with thoughtful design. Built in 2021, this newer construction is filled with custom upgrades and high-end finishes. Enjoy an open-concept layout with abundant natural light, a spacious kitchen with a large island for expanded seating, and a dedicated dining area for formal gatherings. Smart-home features include Wi-Fi-enabled switches, appliances, and garage access. Elegant touches like box ceilings, hex tile bathroom floors, a glass walk-in shower, and a generous primary closet elevate the space. The finished lower level offers additional living, a full bath, and great storage. The 3-stall garage includes a drain and EV charger. Out back, relax or entertain on the oversized 24x14 concrete patio with a gas line ready for your grill or fire pit. The seller spared no expense—schedule your showing today! Ask you agent for your RCB Home Feature Sheet to see all the custom upgrades this home has to offer.
Zillow last checked: 8 hours ago
Listing updated: August 08, 2025 at 08:06pm
Listed by:
Ryan Bandy 563-650-1812,
Lepic-Kroeger, REALTORS
Bought with:
NONMEMBER
Source: Iowa City Area AOR,MLS#: 202503427
Facts & features
Interior
Bedrooms & bathrooms
- Bedrooms: 4
- Bathrooms: 3
- Full bathrooms: 3
Heating
- Natural Gas, Forced Air
Cooling
- Ceiling Fan(s), Central Air
Appliances
- Included: Dishwasher, Plumbed For Ice Maker, Microwave, Range Or Oven, Refrigerator, Dryer, Washer
- Laundry: Lower Level, Laundry Room
Features
- High Ceilings, Kitchen Island, Pantry
- Flooring: Carpet, LVP, Tile
- Basement: Concrete,Full
- Number of fireplaces: 1
- Fireplace features: Living Room, Factory Built, Gas
Interior area
- Total structure area: 2,361
- Total interior livable area: 2,361 sqft
- Finished area above ground: 1,622
- Finished area below ground: 739
Property
Parking
- Total spaces: 3
- Parking features: Garage - Attached
- Has attached garage: Yes
Features
- Levels: One
- Stories: 1
- Patio & porch: Patio
Lot
- Size: 0.28 Acres
- Features: Less Than Half Acre
Details
- Parcel number: 132745800200000
- Zoning: Residential
- Special conditions: Standard
Construction
Type & style
- Home type: SingleFamily
- Property subtype: Single Family Residence, Residential
Materials
- Frame, Vinyl
Condition
- Year built: 2021
Details
- Builder name: Skogman
Utilities & green energy
- Sewer: Public Sewer
- Water: Public
Green energy
- Indoor air quality: Passive Radon
Community & neighborhood
Security
- Security features: Smoke Detector(s)
Community
- Community features: Sidewalks, Near Shopping
Location
- Region: Cedar Rapids
- Subdivision: UNK
Other
Other facts
- Listing terms: Conventional,Cash
Price history
| Date | Event | Price |
|---|---|---|
| 8/26/2025 | Listed for sale | $439,900+1.8%$186/sqft |
Source: | ||
| 8/8/2025 | Sold | $432,000-1.8%$183/sqft |
Source: | ||
| 7/2/2025 | Pending sale | $439,900$186/sqft |
Source: | ||
| 6/5/2025 | Price change | $439,900-2.2%$186/sqft |
Source: | ||
| 5/23/2025 | Price change | $449,900-2.2%$191/sqft |
Source: | ||
Public tax history
| Year | Property taxes | Tax assessment |
|---|---|---|
| 2024 | $6,436 +326.2% | $395,800 +5.8% |
| 2023 | $1,510 +1506.4% | $374,100 +422.5% |
| 2022 | $94 -6% | $71,600 +1491.1% |
Find assessor info on the county website
Neighborhood: 52404
Nearby schools
GreatSchools rating
- 4/10West Willow Elementary SchoolGrades: PK-5Distance: 0.4 mi
- 6/10Taft Middle SchoolGrades: 6-8Distance: 1.4 mi
- 1/10Thomas Jefferson High SchoolGrades: 9-12Distance: 3.2 mi

Get pre-qualified for a loan
At Zillow Home Loans, we can pre-qualify you in as little as 5 minutes with no impact to your credit score.An equal housing lender. NMLS #10287.
Sell for more on Zillow
Get a free Zillow Showcase℠ listing and you could sell for .
$435,700
2% more+ $8,714
With Zillow Showcase(estimated)
$444,414
