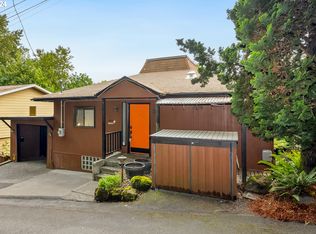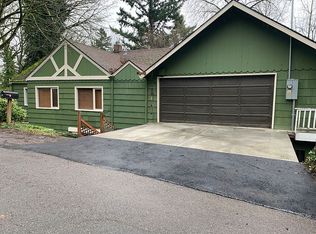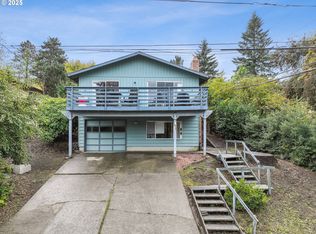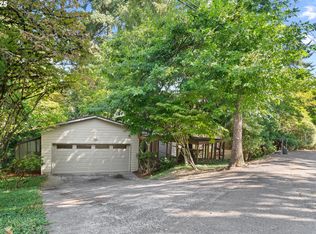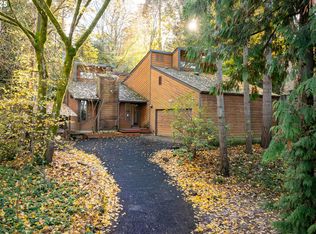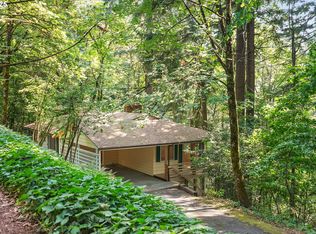SELLER MOTIVATED / SOLD AS IS - Hillsdale - Original Owner - East Facing - 2 X-Large View Decks - 3 Bedroom, Den, 3 Bath, 2,390SF - Well Maintained Home with 70's Inspired Interior - Cosmetic Updates Needed - Area Homes to $1.1 mill+ / Lots of upside potential. Living Room features Large Fireplace, Floor to Ceiling Windows & Deck Access - Spacious Family Room with Covered Deck Access - Primary Suite & 2nd/3rd Bedrooms on main - Den/office(lower) - Lots of Windows/Natural Light - All Appliances included - New A/C Compressor 5/23. Reike Elementary/Ida B Wells-Barnett HS, HSU, Barbur/Interstate 5, Fred Meyer, Starbucks [Home Energy Score = 1. HES Report at https://rpt.greenbuildingregistry.com/hes/OR10213587]
Active
$589,900
6902 SW 2nd Ave, Portland, OR 97219
4beds
2,390sqft
Est.:
Residential, Single Family Residence
Built in 1973
7,405.2 Square Feet Lot
$-- Zestimate®
$247/sqft
$-- HOA
What's special
Large fireplaceCovered deck accessSpacious family roomWell maintained homeFloor to ceiling windowsLarge view decks
- 332 days |
- 1,608 |
- 100 |
Zillow last checked: 8 hours ago
Listing updated: December 11, 2025 at 04:30am
Listed by:
Michael Skillman 503-901-3619,
John L. Scott
Source: RMLS (OR),MLS#: 469554485
Tour with a local agent
Facts & features
Interior
Bedrooms & bathrooms
- Bedrooms: 4
- Bathrooms: 3
- Full bathrooms: 3
- Main level bathrooms: 2
Rooms
- Room types: Den, Bedroom 2, Bedroom 3, Dining Room, Family Room, Kitchen, Living Room, Primary Bedroom
Primary bedroom
- Features: Bathroom, Suite, Wallto Wall Carpet
- Level: Main
- Area: 168
- Dimensions: 12 x 14
Bedroom 2
- Features: Wallto Wall Carpet
- Level: Main
- Area: 121
- Dimensions: 11 x 11
Bedroom 3
- Features: Wallto Wall Carpet
- Level: Main
- Area: 121
- Dimensions: 11 x 11
Dining room
- Features: Ceiling Fan, Wallto Wall Carpet
- Level: Main
- Area: 110
- Dimensions: 10 x 11
Family room
- Features: Deck, Wallto Wall Carpet
- Level: Lower
- Area: 483
- Dimensions: 21 x 23
Kitchen
- Level: Main
- Area: 121
- Width: 11
Living room
- Features: Deck, Fireplace, Great Room, Wallto Wall Carpet
- Level: Main
- Area: 580
- Dimensions: 20 x 29
Heating
- Forced Air, Fireplace(s)
Cooling
- Central Air
Appliances
- Included: Dishwasher, Disposal, Double Oven, Free-Standing Range, Free-Standing Refrigerator, Plumbed For Ice Maker, Washer/Dryer, Gas Water Heater
- Laundry: Laundry Room
Features
- Ceiling Fan(s), Great Room, Bathroom, Suite
- Flooring: Vinyl, Wall to Wall Carpet
- Basement: Finished,Full
- Fireplace features: Wood Burning
Interior area
- Total structure area: 2,390
- Total interior livable area: 2,390 sqft
Property
Parking
- Total spaces: 2
- Parking features: Driveway, Garage Door Opener, Attached, Oversized
- Attached garage spaces: 2
- Has uncovered spaces: Yes
Features
- Levels: Two
- Stories: 2
- Patio & porch: Covered Deck, Deck, Porch
- Has view: Yes
- View description: Territorial, Trees/Woods
Lot
- Size: 7,405.2 Square Feet
- Dimensions: 7420
- Features: Trees, SqFt 7000 to 9999
Details
- Parcel number: R273429
Construction
Type & style
- Home type: SingleFamily
- Property subtype: Residential, Single Family Residence
Materials
- Aluminum Siding
- Roof: Composition
Condition
- Resale
- New construction: No
- Year built: 1973
Utilities & green energy
- Gas: Gas
- Sewer: Public Sewer
- Water: Public
- Utilities for property: Cable Connected
Community & HOA
Community
- Subdivision: Hillsdale, Multnomah
HOA
- Has HOA: No
Location
- Region: Portland
Financial & listing details
- Price per square foot: $247/sqft
- Tax assessed value: $697,210
- Annual tax amount: $12,321
- Date on market: 1/14/2025
- Listing terms: Cash,Conventional
- Road surface type: Paved
Estimated market value
Not available
Estimated sales range
Not available
Not available
Price history
Price history
| Date | Event | Price |
|---|---|---|
| 7/17/2025 | Price change | $589,900-1.7%$247/sqft |
Source: | ||
| 3/25/2025 | Price change | $599,900-4%$251/sqft |
Source: | ||
| 10/15/2024 | Price change | $624,900-3.1%$261/sqft |
Source: John L Scott Real Estate #24053444 Report a problem | ||
| 8/3/2024 | Price change | $644,900-0.8%$270/sqft |
Source: John L Scott Real Estate #24053444 Report a problem | ||
| 5/28/2024 | Price change | $649,900-0.8%$272/sqft |
Source: John L Scott Real Estate #24053444 Report a problem | ||
Public tax history
Public tax history
| Year | Property taxes | Tax assessment |
|---|---|---|
| 2025 | $12,321 +4.3% | $463,310 +3% |
| 2024 | $11,815 +2.6% | $449,820 +3% |
| 2023 | $11,512 +2.1% | $436,720 +3% |
Find assessor info on the county website
BuyAbility℠ payment
Est. payment
$3,523/mo
Principal & interest
$2850
Property taxes
$467
Home insurance
$206
Climate risks
Neighborhood: Hillsdale
Nearby schools
GreatSchools rating
- 10/10Rieke Elementary SchoolGrades: K-5Distance: 0.7 mi
- 6/10Gray Middle SchoolGrades: 6-8Distance: 1.2 mi
- 8/10Ida B. Wells-Barnett High SchoolGrades: 9-12Distance: 0.5 mi
Schools provided by the listing agent
- Elementary: Rieke
- Middle: Robert Gray
- High: Ida B Wells
Source: RMLS (OR). This data may not be complete. We recommend contacting the local school district to confirm school assignments for this home.
- Loading
- Loading
