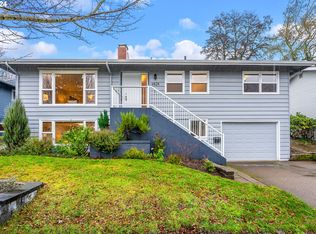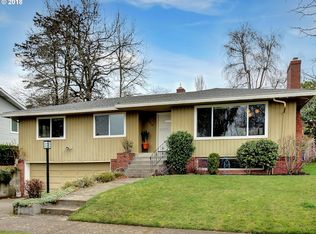A Wilson Park classic with bonuses! Large mstr, updated kit with cherry cabs, 2 fireplaces, gleaming hardwoods, workroom, attached tool shed,storage galore...PLUS updated plumbing, energy-efficient wins, heat pump with AC, newer roof & leaf guard gutters, etc etc. Stroll to the Hillsdale Town Ctr for groceries, walk to the Farmers Market, visit the library or restaurants, or send kids to school via this idyllic neighborhood's sidewalks.
This property is off market, which means it's not currently listed for sale or rent on Zillow. This may be different from what's available on other websites or public sources.

