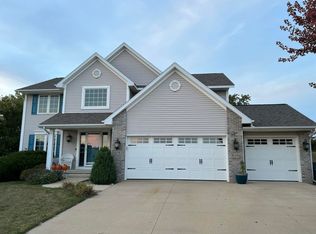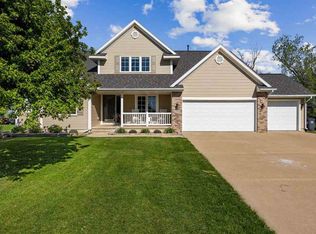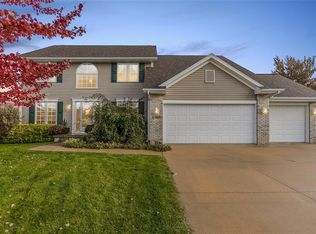We are looking to sell our 4bedroom, 2.5 bathroom home, College Community School District, located 2 minutes from campus (both Kirkwood & Prairie schools, busing for kids to school available). We are just north of Prairie Heights Elementary School. 2,306 finished sq ft, with all 4 bedrooms on the second floor together, including a laundry room on that same floor. Incredibly spacious master suite with large walk-in closet. Unfinished basement has 1,000 sq ft of potential addition or just simply storage space. Three car garage plus backyard shed. Private backyard with huge composite deck, connected stamped concrete patio, gorgeous retaining wall surrounded by fence for those with pets/young children. Can throw in the play set if buyers would like it. There are six extra large lockers we built in the garage that lend space for extra shoes, backpacks, spring and winter coats, bike helmets, snow pants, winter gloves, snow/rain boots, umbrellas, etc! Updated flooring in entire house, plus updated fixtures throughout. We love this house. We had planned to make it our forever home & put all our energy into touching every single square inch. We’ve recently been given the opportunity to buy a home in Ely that has been in our family for over 5 decades, and have decided that’s the next best step for us. Move in date would be mid to late June. We look forward to selling our current home to an owner who will love it as much as we do. Haven’t listed with a realtor yet in an effort to make it more cost effective for the buying and selling party.
This property is off market, which means it's not currently listed for sale or rent on Zillow. This may be different from what's available on other websites or public sources.



