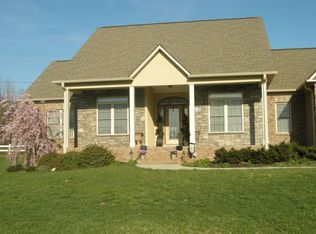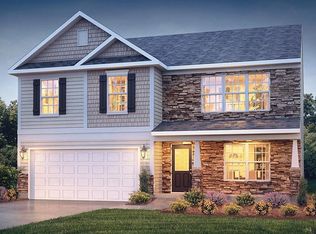Sold for $425,000 on 10/02/25
$425,000
6902 Bridlewood Dr, Trinity, NC 27370
3beds
1,910sqft
Stick/Site Built, Residential, Single Family Residence
Built in 2003
0.93 Acres Lot
$427,800 Zestimate®
$--/sqft
$1,987 Estimated rent
Home value
$427,800
$342,000 - $530,000
$1,987/mo
Zestimate® history
Loading...
Owner options
Explore your selling options
What's special
Beautiful one-level brick home in Steeplegate community, perfectly situated on a level cul-de-sac lot. Enjoy the inviting front porch overlooking a meticulously landscaped yard. Inside, a spacious foyer leads to a formal dining area, soaring cathedral ceilings, and a cozy living room with a gas log fireplace. The kitchen offers a sunny breakfast nook, granite countertops, and abundant cabinet space. New hardwood floors throughout. The large primary bedroom features walk-in closet, trey ceiling, and an ensuite bath with dual vanities, a garden tub, and a separate vanity area. A secondary bedroom connects to a Jack-and-Jill bath for added convenience. New quartz vanity top, lighting, fixtures, and flooring in all bathrooms. Additional highlights include a two-car attached garage, a generous patio, and a private backyard with mature trees. Community amenities include tennis courts, fishing ponds, and bike-friendly paths. Conveniently located near highways, shopping, and dining.
Zillow last checked: 8 hours ago
Listing updated: October 02, 2025 at 12:01pm
Listed by:
Christopher Pappalardo 336-525-1289,
Keller Williams One,
Nick M. Jordan 336-254-1309,
Keller Williams One
Bought with:
Chrystiana Morgan, 313278
Keller Williams Realty
Source: Triad MLS,MLS#: 1187853 Originating MLS: Greensboro
Originating MLS: Greensboro
Facts & features
Interior
Bedrooms & bathrooms
- Bedrooms: 3
- Bathrooms: 3
- Full bathrooms: 2
- 1/2 bathrooms: 1
- Main level bathrooms: 3
Primary bedroom
- Level: Main
- Dimensions: 22.5 x 15.92
Bedroom 2
- Level: Main
- Dimensions: 14.92 x 11.67
Bedroom 3
- Level: Main
- Dimensions: 14 x 11.75
Breakfast
- Level: Main
- Dimensions: 11.92 x 8.17
Dining room
- Level: Main
- Dimensions: 15.08 x 11.67
Entry
- Level: Main
- Dimensions: 11.67 x 6.83
Kitchen
- Level: Main
- Dimensions: 11.92 x 11.92
Laundry
- Level: Main
- Dimensions: 8.75 x 6.17
Living room
- Level: Main
- Dimensions: 17.92 x 13.92
Heating
- Heat Pump, Electric
Cooling
- Heat Pump
Appliances
- Included: Electric Water Heater
- Laundry: Dryer Connection, Main Level, Washer Hookup
Features
- Ceiling Fan(s), Dead Bolt(s), Soaking Tub, Vaulted Ceiling(s)
- Doors: Arched Doorways
- Basement: Crawl Space
- Number of fireplaces: 1
- Fireplace features: Gas Log, Living Room
Interior area
- Total structure area: 1,910
- Total interior livable area: 1,910 sqft
- Finished area above ground: 1,910
Property
Parking
- Total spaces: 2
- Parking features: Driveway, Garage, Paved, Attached
- Attached garage spaces: 2
- Has uncovered spaces: Yes
Features
- Levels: One
- Stories: 1
- Patio & porch: Porch
- Exterior features: Garden
- Pool features: None
- Fencing: None
Lot
- Size: 0.93 Acres
- Features: City Lot
Details
- Parcel number: 6796393558
- Zoning: R-40
- Special conditions: Owner Sale
Construction
Type & style
- Home type: SingleFamily
- Property subtype: Stick/Site Built, Residential, Single Family Residence
Materials
- Brick
Condition
- Year built: 2003
Utilities & green energy
- Sewer: Public Sewer
- Water: Public
Community & neighborhood
Location
- Region: Trinity
- Subdivision: Steeplegate
HOA & financial
HOA
- Has HOA: Yes
- HOA fee: $425 annually
Other
Other facts
- Listing agreement: Exclusive Right To Sell
- Listing terms: Cash,Conventional,FHA,USDA Loan,VA Loan
Price history
| Date | Event | Price |
|---|---|---|
| 10/2/2025 | Sold | $425,000 |
Source: | ||
| 8/6/2025 | Pending sale | $425,000 |
Source: | ||
| 7/17/2025 | Listed for sale | $425,000+70.1% |
Source: | ||
| 10/7/2019 | Sold | $249,900 |
Source: | ||
| 9/23/2019 | Pending sale | $249,900$131/sqft |
Source: Keller Williams of Greensboro #950111 | ||
Public tax history
| Year | Property taxes | Tax assessment |
|---|---|---|
| 2024 | $3,142 | $406,880 |
| 2023 | $3,142 +19.9% | $406,880 +44% |
| 2022 | $2,620 | $282,650 |
Find assessor info on the county website
Neighborhood: 27370
Nearby schools
GreatSchools rating
- 8/10Hopewell Elementary SchoolGrades: K-5Distance: 1.5 mi
- 3/10Wheatmore Middle SchoolGrades: 6-8Distance: 4.9 mi
- 7/10Wheatmore HighGrades: 9-12Distance: 2.6 mi
Schools provided by the listing agent
- Elementary: Hopewell
- Middle: Wheatmore
- High: Wheatmore
Source: Triad MLS. This data may not be complete. We recommend contacting the local school district to confirm school assignments for this home.
Get a cash offer in 3 minutes
Find out how much your home could sell for in as little as 3 minutes with a no-obligation cash offer.
Estimated market value
$427,800
Get a cash offer in 3 minutes
Find out how much your home could sell for in as little as 3 minutes with a no-obligation cash offer.
Estimated market value
$427,800

