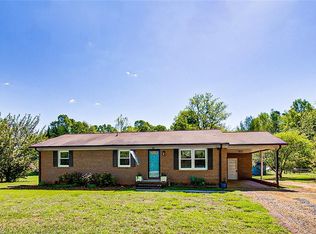Sold for $304,900 on 12/28/23
$304,900
6902 Beecher Rd, Pleasant Garden, NC 27313
3beds
2,350sqft
Stick/Site Built, Residential, Single Family Residence
Built in 1963
0.93 Acres Lot
$333,600 Zestimate®
$--/sqft
$2,082 Estimated rent
Home value
$333,600
$317,000 - $354,000
$2,082/mo
Zestimate® history
Loading...
Owner options
Explore your selling options
What's special
Spacious renovated brick ranch home situated on a double lot, almost 1 acre. The property features a convenient circle drive for easy access and ample parking. Inside, the living area is open, creating a welcoming & airy atmosphere. Features of this home include a huge great room, complete with a cozy fireplace, the kitchen has been recently upgraded with new cabinets, an island for added counter space, elegant granite countertops, & SS appliances. Both bathrooms have undergone renovations & now boast all new fixtures. The primary areas of the house feature luxury vinyl plank (LVP) flooring, providing a beautiful and low-maintenance option. Numerous updates have been made to the property, including a new roof, windows, gutters, exterior doors, septic tank and lines, insulation, vapor barrier, lighting, & vinyl siding, among other improvements. The house offers over 2,300 sq ft of living space.
Zillow last checked: 8 hours ago
Listing updated: April 11, 2024 at 08:57am
Listed by:
Lisa R. Way 336-339-7000,
Real Broker LLC
Bought with:
NONMEMBER NONMEMBER
nonmls
Source: Triad MLS,MLS#: 1124761 Originating MLS: Greensboro
Originating MLS: Greensboro
Facts & features
Interior
Bedrooms & bathrooms
- Bedrooms: 3
- Bathrooms: 2
- Full bathrooms: 2
- Main level bathrooms: 2
Primary bedroom
- Level: Main
- Dimensions: 14 x 11.42
Bedroom 2
- Level: Main
- Dimensions: 10.17 x 9.58
Bedroom 3
- Level: Main
- Dimensions: 14 x 9.58
Dining room
- Level: Main
- Dimensions: 12 x 11.5
Game room
- Level: Main
- Dimensions: 22.08 x 13.67
Great room
- Level: Main
- Dimensions: 21 x 15.67
Kitchen
- Level: Main
- Dimensions: 12 x 11.5
Laundry
- Level: Main
- Dimensions: 7.42 x 9.08
Living room
- Level: Main
- Dimensions: 19.67 x 13.5
Sunroom
- Level: Main
- Dimensions: 14.5 x 8.25
Heating
- Heat Pump, Electric
Cooling
- Central Air
Appliances
- Included: Microwave, Dishwasher, Free-Standing Range, Electric Water Heater
- Laundry: Dryer Connection, Main Level, Washer Hookup
Features
- Ceiling Fan(s), Dead Bolt(s), Kitchen Island, Solid Surface Counter
- Flooring: Carpet, Vinyl
- Basement: Crawl Space
- Attic: Pull Down Stairs
- Number of fireplaces: 1
- Fireplace features: Gas Log, Great Room
Interior area
- Total structure area: 2,350
- Total interior livable area: 2,350 sqft
- Finished area above ground: 2,350
Property
Parking
- Parking features: Driveway, Circular Driveway
- Has uncovered spaces: Yes
Features
- Levels: One
- Stories: 1
- Patio & porch: Porch
- Pool features: None
- Fencing: None
Lot
- Size: 0.93 Acres
- Features: Dead End
Details
- Parcel number: 0136313
- Zoning: RS-40
- Special conditions: Owner Sale
Construction
Type & style
- Home type: SingleFamily
- Architectural style: Ranch
- Property subtype: Stick/Site Built, Residential, Single Family Residence
Materials
- Brick, Vinyl Siding
Condition
- Year built: 1963
Utilities & green energy
- Sewer: Septic Tank
- Water: Private, Well
Community & neighborhood
Location
- Region: Pleasant Garden
- Subdivision: Centre
Other
Other facts
- Listing agreement: Exclusive Right To Sell
- Listing terms: Cash,Conventional,FHA,USDA Loan,VA Loan
Price history
| Date | Event | Price |
|---|---|---|
| 12/28/2023 | Sold | $304,900 |
Source: | ||
| 11/21/2023 | Pending sale | $304,900 |
Source: | ||
| 11/8/2023 | Listed for sale | $304,900-1.6% |
Source: | ||
| 11/8/2023 | Listing removed | $309,900 |
Source: | ||
| 10/6/2023 | Price change | $309,900-3.1% |
Source: | ||
Public tax history
| Year | Property taxes | Tax assessment |
|---|---|---|
| 2025 | $1,330 -46.8% | $174,700 |
| 2024 | $2,501 +50.8% | $174,700 |
| 2023 | $1,658 | $174,700 |
Find assessor info on the county website
Neighborhood: 27313
Nearby schools
GreatSchools rating
- 9/10Pleasant Garden Elementary SchoolGrades: PK-5Distance: 2.6 mi
- 3/10Southeast Guilford Middle SchoolGrades: 6-8Distance: 5.6 mi
- 7/10Southeast Guilford High SchoolGrades: 9-12Distance: 5.6 mi
Schools provided by the listing agent
- Elementary: Pleasant Garden
- Middle: Southeast
- High: Southeast
Source: Triad MLS. This data may not be complete. We recommend contacting the local school district to confirm school assignments for this home.

Get pre-qualified for a loan
At Zillow Home Loans, we can pre-qualify you in as little as 5 minutes with no impact to your credit score.An equal housing lender. NMLS #10287.
Sell for more on Zillow
Get a free Zillow Showcase℠ listing and you could sell for .
$333,600
2% more+ $6,672
With Zillow Showcase(estimated)
$340,272