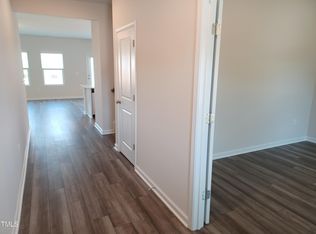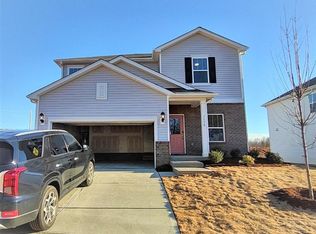Sold for $390,000
$390,000
6902 Bedrock Rd, Mebane, NC 27302
3beds
2,248sqft
Single Family Residence, Residential
Built in 2022
7,405.2 Square Feet Lot
$386,000 Zestimate®
$173/sqft
$2,405 Estimated rent
Home value
$386,000
$347,000 - $428,000
$2,405/mo
Zestimate® history
Loading...
Owner options
Explore your selling options
What's special
Open concept w/ upgrades & details galore incl. luxury vinyl plank flooring, fresh paint, wall panel accents, 9ft ceilings, custom blinds, recessed lighting, & modern fixtures throughout. Chef's kitchen ft. SS appliances/gas range, quartz counters, tile backsplash, brushed nickel fixtures, extended island w/ breakfast bar overlooking oversized family room w/ custom built-ins! Spacious owner's suite ft. dual vanity, tile flooring, upgraded glass shower, & expansive WICs! Ideal second floor layout w/ spacious secondary bedrooms, large loft, & separate utility room. Beautifully designed outdoor space professionally landscaped w/ covered front porch, private back patio, gardening area, fire pit, & fenced in backyard. Conveniently located minutes away from Durham & Chapel Hill w/ & easy access to 40/85. Interactive 3D Virtual Tour & Aerial Video Available!
Zillow last checked: 8 hours ago
Listing updated: October 28, 2025 at 12:48am
Listed by:
Robert Hunt 919-699-3210,
Keller Williams Elite Realty
Bought with:
Lara M Hadden, 314338
Allen Tate/Raleigh-Glenwood
Source: Doorify MLS,MLS#: 10078764
Facts & features
Interior
Bedrooms & bathrooms
- Bedrooms: 3
- Bathrooms: 3
- Full bathrooms: 2
- 1/2 bathrooms: 1
Heating
- Central
Cooling
- Central Air
Appliances
- Included: Dishwasher, Disposal, ENERGY STAR Qualified Appliances, Gas Cooktop, Gas Range, Microwave, Refrigerator, Stainless Steel Appliance(s), Washer, Water Heater
- Laundry: Electric Dryer Hookup, Laundry Room, Upper Level
Features
- Bathtub/Shower Combination, Bookcases, Built-in Features, Ceiling Fan(s), Entrance Foyer, High Ceilings, High Speed Internet, Kitchen Island, Kitchen/Dining Room Combination, Open Floorplan, Pantry, Quartz Counters, Shower Only, Smart Camera(s)/Recording, Smart Home, Smooth Ceilings, Walk-In Closet(s), Water Closet, Wired for Data
- Flooring: Carpet, Vinyl, Tile
Interior area
- Total structure area: 2,248
- Total interior livable area: 2,248 sqft
- Finished area above ground: 2,248
- Finished area below ground: 0
Property
Parking
- Total spaces: 4
- Parking features: Driveway, Garage, Garage Door Opener, Paved
- Attached garage spaces: 2
- Uncovered spaces: 2
Features
- Levels: Two
- Stories: 2
- Patio & porch: Patio, Porch
- Exterior features: Fenced Yard, Private Yard, Rain Gutters, Smart Lock(s)
- Fencing: Back Yard, Wood
- Has view: Yes
Lot
- Size: 7,405 sqft
- Dimensions: 78 x 116 x 46 x 117
- Features: Back Yard, Corner Lot, Front Yard, Landscaped
Details
- Parcel number: 9824745005
- Special conditions: Standard
Construction
Type & style
- Home type: SingleFamily
- Architectural style: Transitional
- Property subtype: Single Family Residence, Residential
Materials
- Low VOC Insulation, Low VOC Paint/Sealant/Varnish, Spray Foam Insulation, Vinyl Siding
- Foundation: Slab
- Roof: Shingle
Condition
- New construction: No
- Year built: 2022
Utilities & green energy
- Sewer: Public Sewer
- Water: Public
- Utilities for property: Cable Connected, Electricity Connected, Natural Gas Connected, Sewer Connected, Water Connected
Green energy
- Energy efficient items: Appliances, Water Heater
Community & neighborhood
Community
- Community features: Sidewalks
Location
- Region: Mebane
- Subdivision: Bowman Village
HOA & financial
HOA
- Has HOA: Yes
- HOA fee: $50 monthly
- Amenities included: Maintenance Grounds, Management, Trail(s)
- Services included: Maintenance Grounds, Storm Water Maintenance
Other
Other facts
- Road surface type: Asphalt
Price history
| Date | Event | Price |
|---|---|---|
| 5/7/2025 | Sold | $390,000-2.5%$173/sqft |
Source: | ||
| 3/31/2025 | Pending sale | $400,000$178/sqft |
Source: | ||
| 3/12/2025 | Price change | $400,000-3.6%$178/sqft |
Source: | ||
| 2/27/2025 | Listed for sale | $415,000+14.3%$185/sqft |
Source: | ||
| 4/21/2022 | Sold | $363,090$162/sqft |
Source: | ||
Public tax history
| Year | Property taxes | Tax assessment |
|---|---|---|
| 2025 | $3,749 -3.7% | $362,700 +17.6% |
| 2024 | $3,894 +0.9% | $308,400 |
| 2023 | $3,859 +559.1% | $308,400 +585.3% |
Find assessor info on the county website
Neighborhood: 27302
Nearby schools
GreatSchools rating
- 4/10Efland Cheeks ElementaryGrades: PK-5Distance: 3.4 mi
- 7/10Gravelly Hill MiddleGrades: 6-8Distance: 2.6 mi
- 6/10Cedar Ridge HighGrades: 9-12Distance: 6.6 mi
Schools provided by the listing agent
- Elementary: Orange - Efland Cheeks
- Middle: Orange - Gravelly Hill
- High: Orange - Cedar Ridge
Source: Doorify MLS. This data may not be complete. We recommend contacting the local school district to confirm school assignments for this home.
Get a cash offer in 3 minutes
Find out how much your home could sell for in as little as 3 minutes with a no-obligation cash offer.
Estimated market value
$386,000

