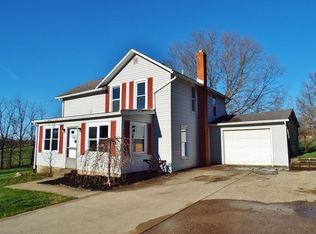Sold for $415,000
$415,000
6902 Ankneytown Rd, Bellville, OH 44813
4beds
1,968sqft
Single Family Residence
Built in 1875
13 Acres Lot
$408,100 Zestimate®
$211/sqft
$1,440 Estimated rent
Home value
$408,100
$388,000 - $429,000
$1,440/mo
Zestimate® history
Loading...
Owner options
Explore your selling options
What's special
Beautiful Bellville Farmhouse on 13 Acres This well maintained 4-bedroom, 1-bath farmhouse offers 1,968 sq. ft. of country living with modern convenience. Features include a spacious living room, an open-concept kitchen and dining room, first-floor laundry, a heated sunroom, a wrap-around porch, and a large back deck. The property includes a detached 2-car garage and two outbuildings (24x34 and 16x30), both with electric, perfect for storage, a workshop, or hobby farming. Located in the Clear Fork School District, this peaceful retreat is a rare find.
Zillow last checked: 8 hours ago
Listing updated: October 20, 2025 at 07:43am
Listed by:
Megan Whatman,
Whatman Realtors & Auctioneers
Bought with:
Agent Outside
Outside Broker
Source: MAR,MLS#: 9066482
Facts & features
Interior
Bedrooms & bathrooms
- Bedrooms: 4
- Bathrooms: 1
- Full bathrooms: 1
Primary bedroom
- Level: Upper
- Area: 144
- Dimensions: 12 x 12
Bedroom 2
- Level: Upper
- Area: 140.25
- Dimensions: 12.75 x 11
Bedroom 3
- Level: Upper
- Area: 150
- Dimensions: 15 x 10
Bedroom 4
- Level: Upper
- Area: 133
- Dimensions: 7 x 19
Dining room
- Level: Main
- Area: 121
- Dimensions: 11 x 11
Kitchen
- Level: Main
- Area: 160
- Dimensions: 16 x 10
Living room
- Level: Main
- Area: 339.25
- Dimensions: 14.75 x 23
Heating
- Forced Air, Natural Gas
Cooling
- None
Appliances
- Included: Dryer, Freezer, Range, Refrigerator, Washer
- Laundry: Main
Features
- Eat-in Kitchen
- Basement: Combination
- Number of fireplaces: 2
- Fireplace features: 2
Interior area
- Total structure area: 1,968
- Total interior livable area: 1,968 sqft
Property
Parking
- Parking features: Garage Detached, Gravel
- Has garage: Yes
- Has uncovered spaces: Yes
Features
- Levels: Two
- Waterfront features: Pond
Lot
- Size: 13 Acres
- Dimensions: 13
- Features: Trees
Details
- Additional structures: Barn(s), Barn
- Parcel number: 0143401413000 & 0143401412000
Construction
Type & style
- Home type: SingleFamily
- Property subtype: Single Family Residence
Materials
- Aluminum Siding
- Roof: Composition
Condition
- Year built: 1875
Utilities & green energy
- Sewer: Septic Tank
- Water: Well
Community & neighborhood
Location
- Region: Bellville
Other
Other facts
- Listing terms: Cash,Conventional
- Contingency: Sale of Home
Price history
| Date | Event | Price |
|---|---|---|
| 10/20/2025 | Sold | $415,000-4.6%$211/sqft |
Source: | ||
| 9/12/2025 | Pending sale | $435,000$221/sqft |
Source: | ||
| 9/5/2025 | Contingent | $435,000$221/sqft |
Source: | ||
| 8/21/2025 | Price change | $435,000-3.3%$221/sqft |
Source: | ||
| 7/1/2025 | Price change | $450,000-5.3%$229/sqft |
Source: | ||
Public tax history
| Year | Property taxes | Tax assessment |
|---|---|---|
| 2024 | $2,469 -1% | $72,350 |
| 2023 | $2,494 +30.6% | $72,350 +34% |
| 2022 | $1,909 -7.4% | $53,980 |
Find assessor info on the county website
Neighborhood: 44813
Nearby schools
GreatSchools rating
- 6/10Bellville Elementary SchoolGrades: K-5Distance: 3.2 mi
- 6/10Clear Fork Middle SchoolGrades: 6-8Distance: 3.4 mi
- 4/10Clear Fork High SchoolGrades: 9-12Distance: 3.4 mi
Schools provided by the listing agent
- District: Clear Fork Valley Local Schools
Source: MAR. This data may not be complete. We recommend contacting the local school district to confirm school assignments for this home.
Get pre-qualified for a loan
At Zillow Home Loans, we can pre-qualify you in as little as 5 minutes with no impact to your credit score.An equal housing lender. NMLS #10287.
