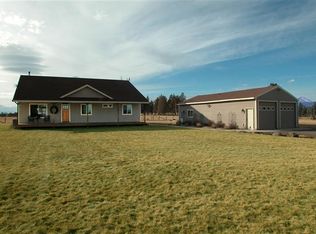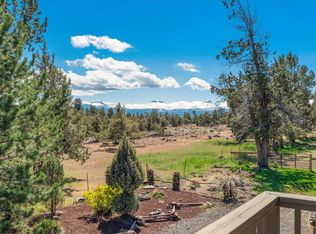Indulge in the epitome of ranch living on this expansive 63-acre property, featuring a grand 4,797 square-foot main residence, a private guest home, a distinct apartment, and picturesque mountain vistas. Enjoy an array of opulent amenities amidst the tranquil beauty of the surroundings. The main home features multiple en-suite bedrooms and spacious outdoor areas, perfect for relaxation and entertainment. Explore landscaped paths leading to three tranquil ponds and enjoy panoramic vistas of the Three Sisters and Broken Top Mountains. This exceptional estate includes an 8-stall horse barn, garden, greenhouse, pet kennels, and a large workshop. With room for up to 14 cars and 4 RVs, it caters to car enthusiasts. Wildlife enthusiasts will delight in observing deer, elk, bald eagles, and more. Additionally, 56 acres of hay fields with 1895 senior water rights ensure ample irrigation. Water distribution is managed efficiently through a pressurized system. 2025-11-05
This property is off market, which means it's not currently listed for sale or rent on Zillow. This may be different from what's available on other websites or public sources.

