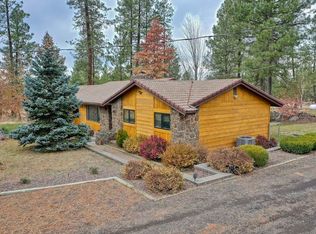Closed
$700,000
6901 W Depot Springs Rd, Cheney, WA 99004
4beds
4baths
3,264sqft
Single Family Residence
Built in 1992
14.31 Acres Lot
$683,000 Zestimate®
$214/sqft
$3,330 Estimated rent
Home value
$683,000
$635,000 - $738,000
$3,330/mo
Zestimate® history
Loading...
Owner options
Explore your selling options
What's special
Welcome to your own private sanctuary on 14.31 stunning acres, perfectly nestled beside the 23,000+ acre Turnbull National Wildlife Refuge. This impeccably maintained 4-bedroom, 4-bathroom home offers the ideal blend of peaceful country living and modern convenience—just 5 minutes from Cheney! Step inside to discover an updated kitchen featuring quartz countertops, perfect for entertaining or quiet mornings with a view. Pride of ownership shines throughout, with thoughtful updates and meticulous care evident in every room. Outside, the amenities continue to impress—a fully finished 40x30 shop provides ample space for hobbies, projects, or storage, in addition to the attached 2-car garage. The private well produces an outstanding 90+ gallons per minute, ensuring reliable water year-round. With complete privacy from neighbors and breathtaking night skies, this is where serenity meets comfort. Whether you're enjoying coffee on the porch or exploring your own acreage, this property is truly a dream come true.
Zillow last checked: 8 hours ago
Listing updated: July 22, 2025 at 02:17pm
Listed by:
Spencer Millsap Main:(509)688-5014,
REAL Broker LLC
Source: SMLS,MLS#: 202515183
Facts & features
Interior
Bedrooms & bathrooms
- Bedrooms: 4
- Bathrooms: 4
Basement
- Level: Basement
First floor
- Level: First
- Area: 1272 Square Feet
Other
- Level: Second
- Area: 1010 Square Feet
Heating
- Electric, Forced Air
Cooling
- Central Air
Appliances
- Included: Water Softener, Free-Standing Range, Dishwasher, Refrigerator, Disposal, Microwave, Washer, Dryer
Features
- Hard Surface Counters
- Flooring: Wood
- Windows: Windows Vinyl
- Basement: Full,Finished,Daylight,Rec/Family Area,Walk-Out Access
- Number of fireplaces: 1
- Fireplace features: Propane
Interior area
- Total structure area: 3,264
- Total interior livable area: 3,264 sqft
Property
Parking
- Total spaces: 6
- Parking features: Attached, RV Access/Parking, Workshop in Garage, Garage Door Opener
- Garage spaces: 4
- Carport spaces: 2
- Covered spaces: 6
Features
- Levels: Two
- Stories: 2
- Has view: Yes
- View description: Mountain(s), Territorial
Lot
- Size: 14.31 Acres
- Features: Views, Sprinkler - Automatic, Level, Secluded, Open Lot, Oversized Lot
Details
- Additional structures: Workshop, Shed(s)
- Parcel number: 23282.9011
Construction
Type & style
- Home type: SingleFamily
- Architectural style: Traditional
- Property subtype: Single Family Residence
Materials
- Vinyl Siding
- Roof: Composition
Condition
- New construction: No
- Year built: 1992
Community & neighborhood
Location
- Region: Cheney
Other
Other facts
- Listing terms: FHA,VA Loan,Conventional,Cash
- Road surface type: Paved, Gravel
Price history
| Date | Event | Price |
|---|---|---|
| 7/17/2025 | Sold | $700,000-6.7%$214/sqft |
Source: | ||
| 5/15/2025 | Price change | $750,000-6.3%$230/sqft |
Source: | ||
| 4/17/2025 | Listed for sale | $800,000$245/sqft |
Source: | ||
Public tax history
| Year | Property taxes | Tax assessment |
|---|---|---|
| 2024 | $6,228 +16.5% | $639,890 +0.8% |
| 2023 | $5,348 +2.9% | $634,730 +1.5% |
| 2022 | $5,199 +13.5% | $625,050 +37.3% |
Find assessor info on the county website
Neighborhood: 99004
Nearby schools
GreatSchools rating
- 3/10Salnave Elementary SchoolGrades: PK-5Distance: 4.3 mi
- 4/10Cheney Middle SchoolGrades: 6-8Distance: 4.5 mi
- 6/10Cheney High SchoolGrades: 9-12Distance: 4.2 mi
Schools provided by the listing agent
- Elementary: Salnave
- Middle: Cheney
- High: Cheney
- District: Cheney
Source: SMLS. This data may not be complete. We recommend contacting the local school district to confirm school assignments for this home.
Get pre-qualified for a loan
At Zillow Home Loans, we can pre-qualify you in as little as 5 minutes with no impact to your credit score.An equal housing lender. NMLS #10287.
Sell with ease on Zillow
Get a Zillow Showcase℠ listing at no additional cost and you could sell for —faster.
$683,000
2% more+$13,660
With Zillow Showcase(estimated)$696,660
