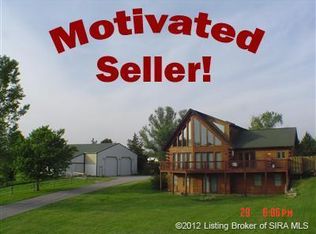Sold for $150,000
$150,000
6901 Vesta Road, Charlestown, IN 47111
3beds
1,440sqft
Manufactured Home, Single Family Residence
Built in 1976
1 Acres Lot
$154,500 Zestimate®
$104/sqft
$1,862 Estimated rent
Home value
$154,500
$113,000 - $213,000
$1,862/mo
Zestimate® history
Loading...
Owner options
Explore your selling options
What's special
This 3 Bedroom 2 full Bath home sit on a beautiful 1 acre lot. As you enter into the home you will see how spacious it is. Not only is there a living room but also a family! The dining room is just off of the kitchen. The kitchen has an abundance of cabinet space and the appliances stay. The split bedroom floor plan consist of a roomy main bedroom that opens up to it's own full bathroom, and 2 decent size bedrooms. The laundry room is located just as your enter from the back deck. You will enjoy the huge deck that has a built in swing. Nice detached 2 car garage. Beautiful views . Updates include: roof, furnace and carpet.
All square footage and measurements are approximate.
Zillow last checked: 8 hours ago
Listing updated: January 21, 2025 at 02:46pm
Listed by:
Cindy Niehoff,
Lopp Real Estate Brokers,
Wade Niehoff,
Lopp Real Estate Brokers
Bought with:
Marsha Berna-Lord, RB14041239
Jack Bridgewater Real Estate
Source: SIRA,MLS#: 2024012513 Originating MLS: Southern Indiana REALTORS Association
Originating MLS: Southern Indiana REALTORS Association
Facts & features
Interior
Bedrooms & bathrooms
- Bedrooms: 3
- Bathrooms: 2
- Full bathrooms: 2
Primary bedroom
- Description: Flooring: Carpet
- Level: First
- Dimensions: 12 x 13
Bedroom
- Description: Flooring: Carpet
- Level: First
- Dimensions: 10 x 11
Bedroom
- Description: Flooring: Carpet
- Level: First
- Dimensions: 10 x 11
Dining room
- Description: Flooring: Carpet
- Level: First
- Dimensions: 9 x 11
Family room
- Description: Flooring: Carpet
- Level: First
- Dimensions: 13 x 15
Kitchen
- Description: Flooring: Vinyl
- Level: First
- Dimensions: 11 x 13
Living room
- Description: Flooring: Carpet
- Level: First
- Dimensions: 14 x 16
Heating
- Forced Air
Cooling
- Central Air
Appliances
- Included: Dishwasher, Microwave, Oven, Range, Refrigerator
- Laundry: Main Level, Laundry Room
Features
- Ceiling Fan(s), Bath in Primary Bedroom, Main Level Primary, Mud Room, Split Bedrooms, Utility Room, Walk-In Closet(s)
- Windows: Blinds
- Basement: Crawl Space
- Has fireplace: No
Interior area
- Total structure area: 1,440
- Total interior livable area: 1,440 sqft
- Finished area above ground: 1,440
- Finished area below ground: 0
Property
Parking
- Total spaces: 2
- Parking features: Detached, Garage, Garage Faces Side
- Garage spaces: 2
Features
- Levels: One
- Stories: 1
- Patio & porch: Deck
- Exterior features: Deck
- Has view: Yes
- View description: Park/Greenbelt
Lot
- Size: 1 Acres
Details
- Additional structures: Garage(s)
- Parcel number: 100810300004000029
- Zoning: Residential
- Zoning description: Residential
Construction
Type & style
- Home type: SingleFamily
- Architectural style: One Story,Manufactured Home
- Property subtype: Manufactured Home, Single Family Residence
Materials
- Aluminum Siding, Vinyl Siding
- Foundation: Crawlspace
Condition
- New construction: No
- Year built: 1976
Details
- Warranty included: Yes
Utilities & green energy
- Sewer: Septic Tank
- Water: Connected, Public
Community & neighborhood
Location
- Region: Charlestown
Other
Other facts
- Body type: Double Wide
- Listing terms: Conventional,FHA,VA Loan
- Road surface type: Paved
Price history
| Date | Event | Price |
|---|---|---|
| 1/21/2025 | Sold | $150,000-11.7%$104/sqft |
Source: | ||
| 12/17/2024 | Pending sale | $169,900$118/sqft |
Source: | ||
| 11/26/2024 | Listed for sale | $169,900-2.9%$118/sqft |
Source: | ||
| 11/13/2024 | Listing removed | $175,000$122/sqft |
Source: | ||
| 11/8/2024 | Listed for sale | $175,000$122/sqft |
Source: | ||
Public tax history
| Year | Property taxes | Tax assessment |
|---|---|---|
| 2024 | $830 +6.5% | $144,400 +1.8% |
| 2023 | $780 +6.4% | $141,900 +12% |
| 2022 | $733 +229.5% | $126,700 +4.7% |
Find assessor info on the county website
Neighborhood: 47111
Nearby schools
GreatSchools rating
- 5/10New Washington Elementary SchoolGrades: PK-5Distance: 5.2 mi
- 4/10New Washington Middle/High SchoolGrades: 6-12Distance: 5.1 mi
Get pre-qualified for a loan
At Zillow Home Loans, we can pre-qualify you in as little as 5 minutes with no impact to your credit score.An equal housing lender. NMLS #10287.
Sell with ease on Zillow
Get a Zillow Showcase℠ listing at no additional cost and you could sell for —faster.
$154,500
2% more+$3,090
With Zillow Showcase(estimated)$157,590
