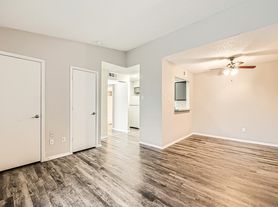Step into tranquility with this 3-bedroom, 2-bathroom home. The open floor concept welcomes you with a seamless blend of carpeting and ceramic tiles underfoot, creating a cozy yet easy-to-maintain ambiance throughout. The heart of the home, an eat-in kitchen, boasts built-in cabinets, a galley layout, dual sinks, and an electric range. As you wander through, the living room beckons with the warm embrace of a wood-burning fireplace, creating a focal point for relaxation and cherished moments. The master bedroom is complete with a private bathroom and walk-in closet. Two additional bedrooms provide versatile spaces, accommodating your unique needs. The second full bathroom ensures convenience for both residents and guests alike. Venture outside to discover a wood-fenced backyard, where privacy meets nature, a perfect backdrop for lazy afternoons and al fresco gatherings. Completing the ensemble is a single-door garage with room for two cars, providing shelter and convenience. Don`t miss out on this opportunity!
We do not advertise on FB Marketplace or Craigslist.
Deposit, Pet Fees, Rents Due within 24 HOURS OF APPROVAL!
We do not advertise on FB Marketplace or Craigslist.
By submitting your information on this page you consent to being contacted by the Property Manager and RentEngine via SMS, phone, or email.
House for rent
$1,595/mo
6901 Sandybrook Dr, Fort Worth, TX 76120
3beds
1,398sqft
Price may not include required fees and charges.
Single family residence
Available now
Cats, dogs OK
Central air, ceiling fan
Hookups laundry
2 Garage spaces parking
Fireplace
What's special
Wood-burning fireplaceEat-in kitchenCarpeting and ceramic tilesWood-fenced backyardOpen floor conceptBuilt-in cabinets
- 12 days |
- -- |
- -- |
Travel times
Looking to buy when your lease ends?
Consider a first-time homebuyer savings account designed to grow your down payment with up to a 6% match & a competitive APY.
Facts & features
Interior
Bedrooms & bathrooms
- Bedrooms: 3
- Bathrooms: 2
- Full bathrooms: 2
Rooms
- Room types: Breakfast Nook, Dining Room, Family Room, Laundry Room, Master Bath, Pantry
Heating
- Fireplace
Cooling
- Central Air, Ceiling Fan
Appliances
- Included: Dishwasher, Microwave, Stove, WD Hookup
- Laundry: Hookups
Features
- Ceiling Fan(s), WD Hookup, Walk In Closet
- Flooring: Carpet, Laminate, Tile
- Has fireplace: Yes
Interior area
- Total interior livable area: 1,398 sqft
Property
Parking
- Total spaces: 2
- Parking features: Garage
- Has garage: Yes
- Details: Contact manager
Features
- Exterior features: Flooring: Laminate, Walk In Closet
- Fencing: Fenced Yard
Details
- Parcel number: 02670445
Construction
Type & style
- Home type: SingleFamily
- Property subtype: Single Family Residence
Condition
- Year built: 1980
Community & HOA
Location
- Region: Fort Worth
Financial & listing details
- Lease term: 1 Year
Price history
| Date | Event | Price |
|---|---|---|
| 10/28/2025 | Price change | $1,595-5.9%$1/sqft |
Source: Zillow Rentals | ||
| 10/24/2025 | Listed for rent | $1,695$1/sqft |
Source: Zillow Rentals | ||
| 10/24/2025 | Listing removed | $1,695$1/sqft |
Source: Zillow Rentals | ||
| 10/7/2025 | Price change | $1,695-5.6%$1/sqft |
Source: Zillow Rentals | ||
| 9/19/2025 | Price change | $1,795-5.3%$1/sqft |
Source: Zillow Rentals | ||

